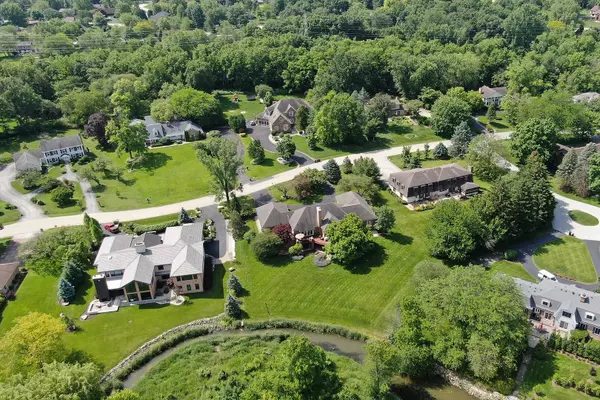$750,000
$799,900
6.2%For more information regarding the value of a property, please contact us for a free consultation.
3 Beds
4 Baths
5,627 SqFt
SOLD DATE : 08/22/2024
Key Details
Sold Price $750,000
Property Type Single Family Home
Sub Type Detached Single
Listing Status Sold
Purchase Type For Sale
Square Footage 5,627 sqft
Price per Sqft $133
Subdivision Prestwick
MLS Listing ID 12072608
Sold Date 08/22/24
Style Ranch,Walk-Out Ranch
Bedrooms 3
Full Baths 3
Half Baths 2
HOA Fees $10/ann
Year Built 1977
Annual Tax Amount $17,201
Tax Year 2023
Lot Size 0.810 Acres
Lot Dimensions 116X188X129X68X62X165
Property Description
Extraordinary custom 3 bedroom 3.2 bath brick ranch with a walkout lower level situated near the 2nd tee in the sought after Prestwick Country Club Neighborhood. Perched on nearly an acre lot, this impeccably built home is designed to maximize the stunning views of the fairway and the rolling landscape. The beautiful grounds offer an expansive deck space for entertaining and unwinding and two stamped concrete patio areas where you can dine outdoors in privacy surrounded by mature landscape and lush perennials. Step inside to discover exquisite millwork, 9' ceilings, and beautiful hardwood floors. The sophisticated decor creates a sense of warmth and comfort. The formal living room features an incredible custom copper fireplace and the dining room is great for hosting neighborhood dinner parties, while the family room is where you will gather around the custom cherry wet bar or enjoy your morning coffee surrounded by windows with stunning views. The family room is adorned with gorgeous warm wood beams and a beautiful masonry hearth with a new gas fireplace insert. The kitchen features a separate breakfast room and custom Coppes-Napanee cherry cabinetry, granite counters, and luxury appliances including a Liebherr refrigerator, Thermador convection oven, warming drawer, and JennAir cook-top. The custom cabinetry was thoughtfully designed with ample pantry storage leading into the spacious laundry and mudroom. The private primary suite is wrapped in windows with 12' vaulted ceilings and an updated bath with custom cabinetry, steam shower with body sprays, spa tub and separate water closet with a bidet. You will have ample closet space with a large walk-in closet and two additional closets with overhead storage and private door leading into the home office space or nursery with a custom built-in. The two additional spacious bedrooms have course views with ensuite baths. The walk-out lower level is a great place to watch a movie, play a game of pool and entertain with two sliding doors leading out to the outdoor patios, a powder room, and hook-up for a wet-bar and a charming built-in vintage refrigerator. The garage has been epoxy coated has two new garage doors. Incredible all brick home with copper gutters, Pella windows, alarm system, irrigation system, outdoor speakers and more. Ideal location where you can live like you are on vacation, moments from downtown Frankfort, close to Old Plank Trail Road, and award-winning Frankfort Schools! Prestwick Country Club has a clubhouse, pool, tennis courts, driving range and more, ask the listing broker for contacts regarding the separate membership. You must see this home to appreciate!
Location
State IL
County Will
Community Street Paved, Other
Rooms
Basement Walkout
Interior
Interior Features Bar-Wet, Hardwood Floors, First Floor Bedroom, First Floor Laundry, First Floor Full Bath, Walk-In Closet(s), Bookcases, Beamed Ceilings, Special Millwork, Separate Dining Room
Heating Natural Gas
Cooling Central Air
Fireplaces Number 2
Fireplaces Type Gas Log, Heatilator
Fireplace Y
Appliance Microwave, Dishwasher, Refrigerator, High End Refrigerator, Washer, Dryer, Trash Compactor, Cooktop, Built-In Oven, Range Hood, Water Softener
Laundry In Unit
Exterior
Exterior Feature Deck, Stamped Concrete Patio
Parking Features Attached
Garage Spaces 2.0
View Y/N true
Roof Type Asphalt
Building
Lot Description Golf Course Lot, Landscaped, Water View
Story 1 Story
Foundation Concrete Perimeter
Sewer Public Sewer
Water Public
New Construction false
Schools
Elementary Schools Grand Prairie Elementary School
Middle Schools Hickory Creek Middle School
High Schools Lincoln-Way East High School
School District 157C, 157C, 210
Others
HOA Fee Include Other
Ownership Fee Simple
Special Listing Condition None
Read Less Info
Want to know what your home might be worth? Contact us for a FREE valuation!

Our team is ready to help you sell your home for the highest possible price ASAP
© 2024 Listings courtesy of MRED as distributed by MLS GRID. All Rights Reserved.
Bought with Yanfei Hu • Berkshire Hathaway HomeServices Chicago
GET MORE INFORMATION
REALTOR | Lic# 475125930






