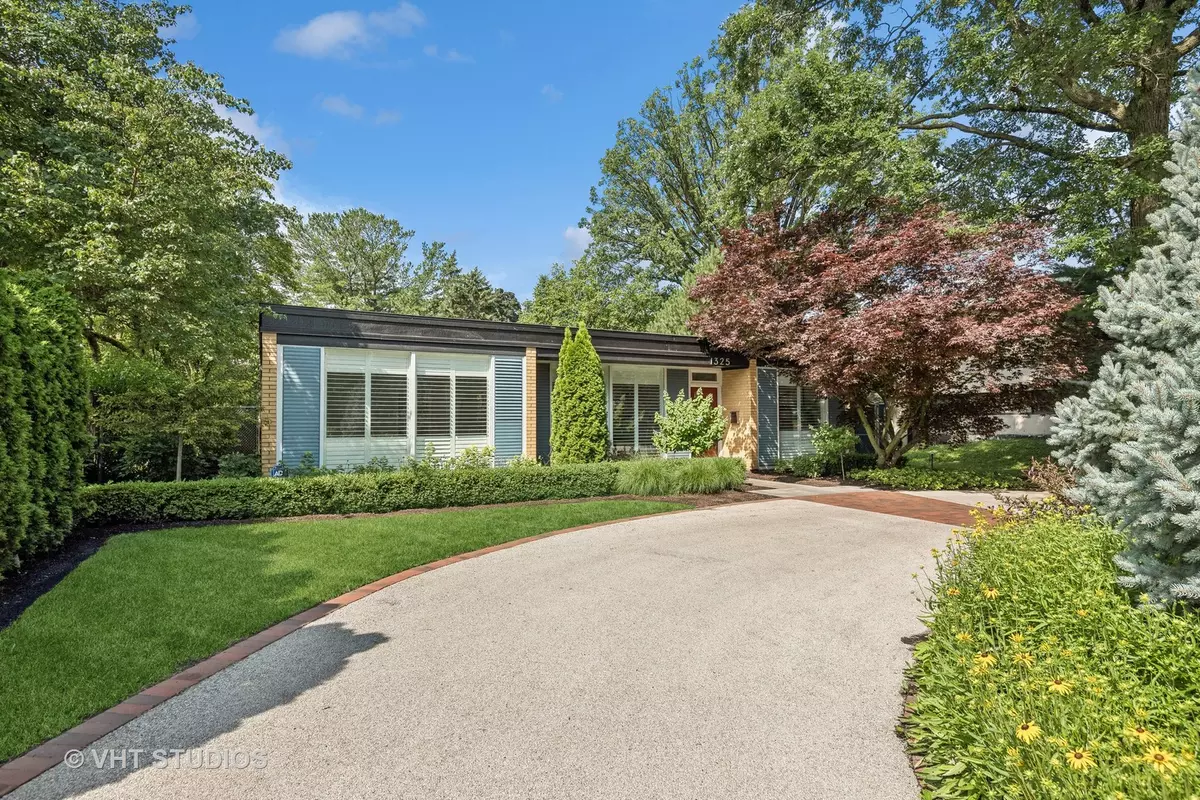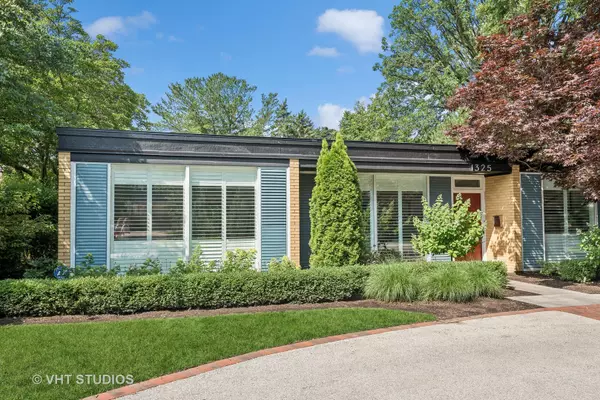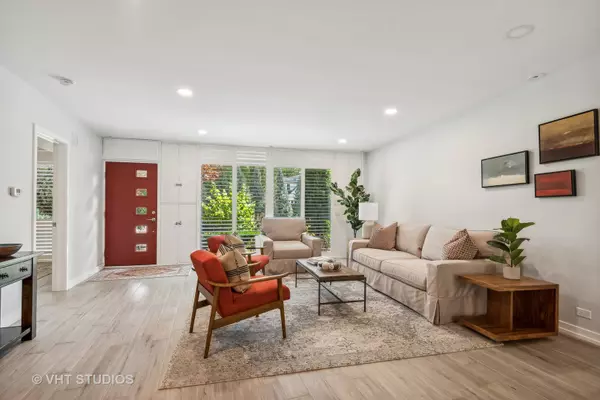$1,200,000
$899,000
33.5%For more information regarding the value of a property, please contact us for a free consultation.
3 Beds
1.5 Baths
1,623 SqFt
SOLD DATE : 08/16/2024
Key Details
Sold Price $1,200,000
Property Type Single Family Home
Sub Type Detached Single
Listing Status Sold
Purchase Type For Sale
Square Footage 1,623 sqft
Price per Sqft $739
MLS Listing ID 12110409
Sold Date 08/16/24
Style Ranch
Bedrooms 3
Full Baths 1
Half Baths 1
Year Built 1956
Annual Tax Amount $18,834
Tax Year 2023
Lot Size 8,712 Sqft
Lot Dimensions 65X150X49X151
Property Description
Discover this impeccably updated mid-century Keck & Keck residence, ideally situated across from Langdon Park and just around the corner from Plaza del Lago. What a great alternative to Sheridan Road condos but with so much privacy and outdoor space! The oversized windows capture sunlight and views of the professionally landscaped and fenced lot while the interior exudes zen-like calm. An open-concept living space features high ceilings and expansive views, offering a dramatic space for entertaining or relaxing. The wide galley kitchen combines beauty and function with its glossy white cabinetry, stainless countertops, Dacor 6-burner gas range and SubZero refrigerator. Spacious bedrooms are well-positioned with two on the North flanking the full bath and a third bedroom, currently used as on office, with the en-suite powder room. Fully renovated in 2018/2019 by Mondlock Construction, the home features a modernized kitchen, gut/refinished baths, recessed lighting on dimmers, custom plantation shutters, and wood-look ceramic tile flooring with radiant heat throughout. Since 2018, the home was also upgraded with a new roof and space pak A/C for year-round comfort. Enjoy lake breezes on summer days with the louver system designed by Keck & Keck to allow fresh air to circulate. Unlike many Keck homes, this home still retains many fully functioning louvres. Perennial landscaping with sprinkler system was designed for easy maintenance while also enhancing the home's architecture and sense of privacy. Truly one-of-a-kind offering!
Location
State IL
County Cook
Area Wilmette
Rooms
Basement None
Interior
Interior Features Heated Floors, First Floor Bedroom, First Floor Laundry, First Floor Full Bath, Built-in Features
Heating Radiant
Cooling Space Pac
Equipment Security System, Sprinkler-Lawn
Fireplace N
Appliance Range, Dishwasher, Refrigerator, Washer, Dryer, Disposal, Stainless Steel Appliance(s), Range Hood
Exterior
Exterior Feature Porch Screened
Community Features Park, Lake
Building
Lot Description Fenced Yard, Landscaped
Sewer Public Sewer
Water Public
New Construction false
Schools
Elementary Schools Central Elementary School
Middle Schools Highcrest Middle School
High Schools New Trier Twp H.S. Northfield/Wi
School District 39 , 39, 203
Others
HOA Fee Include None
Ownership Fee Simple
Special Listing Condition None
Read Less Info
Want to know what your home might be worth? Contact us for a FREE valuation!

Our team is ready to help you sell your home for the highest possible price ASAP

© 2024 Listings courtesy of MRED as distributed by MLS GRID. All Rights Reserved.
Bought with Greg Alvarado • @properties Christie's International Real Estate
GET MORE INFORMATION

REALTOR | Lic# 475125930






