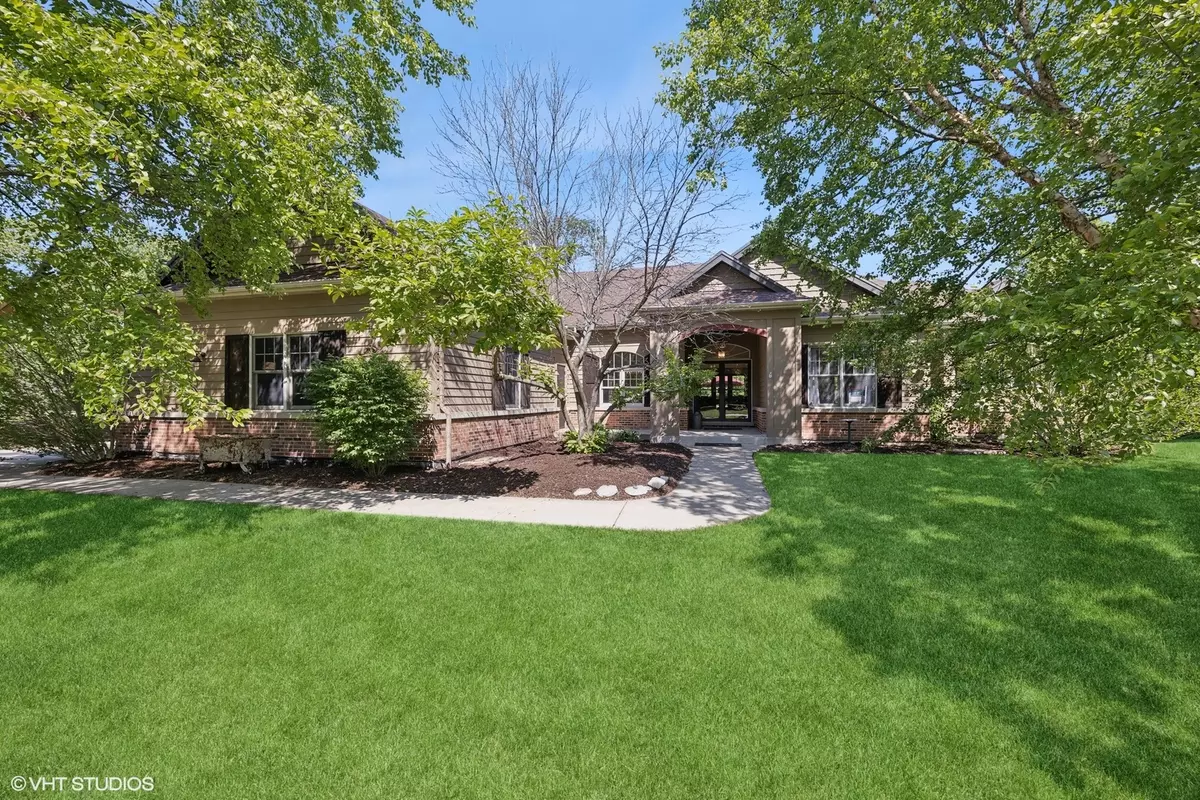$442,500
$449,000
1.4%For more information regarding the value of a property, please contact us for a free consultation.
3 Beds
3 Baths
2,448 SqFt
SOLD DATE : 08/16/2024
Key Details
Sold Price $442,500
Property Type Single Family Home
Sub Type Detached Single
Listing Status Sold
Purchase Type For Sale
Square Footage 2,448 sqft
Price per Sqft $180
MLS Listing ID 12090446
Sold Date 08/16/24
Style Ranch
Bedrooms 3
Full Baths 3
HOA Fees $6/ann
Year Built 2001
Annual Tax Amount $11,277
Tax Year 2022
Lot Size 0.850 Acres
Lot Dimensions 117X324X118X308
Property Description
Your Wait Is Over! Don't miss out on this ONE OF A KIND stunning spacious CUSTOM built RANCH on a very private one street CUL-DE-SAC close to a 1 ACRE lot backing up to a peaceful WOODED RAVINE! Featuring an open floor plan with 11-16' ceilings throughout. Formal DINING ROOM with a beautiful custom brick accent wall and tons of natural light! Family room has cathedral ceilings, wood burning fireplace, built in bookcases & a CURVED WALL of windows overlooking your serene backyard. Kitchen features a custom island, GRANITE countertops with adjacent BREAKFAST ROOM! French Doors lead you to your COVERED PORCH & PAVER PATIO. PRIMARY SUITE features PATIO access, his & hers closets, a SITTING ROOM & a LUXURY BATH. All bedrooms have PRIVATE BATHS. MAIN FLOOR LAUNDRY. HUGE walk-in PANTRY! Concrete driveway! 3 car SIDE LOAD HEATED GARAGE. Sellers are offering a 12 MONTH HOME WARRANTY!
Location
State IL
County Will
Area Channahon
Rooms
Basement Partial
Interior
Interior Features Vaulted/Cathedral Ceilings, Hardwood Floors, Wood Laminate Floors, First Floor Bedroom, First Floor Laundry, First Floor Full Bath, Built-in Features, Walk-In Closet(s), Bookcases, Ceiling - 10 Foot, Beamed Ceilings, Open Floorplan, Some Carpeting, Granite Counters, Separate Dining Room, Pantry
Heating Natural Gas
Cooling Central Air
Fireplaces Number 1
Fireplaces Type Wood Burning, Gas Starter
Fireplace Y
Laundry Gas Dryer Hookup
Exterior
Exterior Feature Patio
Parking Features Attached
Garage Spaces 3.0
Community Features Park, Curbs, Sidewalks, Street Lights
Building
Lot Description Cul-De-Sac, Backs to Trees/Woods
Sewer Public Sewer
Water Public
New Construction false
Schools
Elementary Schools Multiple Selection
Middle Schools Three Rivers Elementary School
High Schools Minooka Community High School
School District 17 , 17, 111
Others
HOA Fee Include None
Ownership Fee Simple w/ HO Assn.
Special Listing Condition List Broker Must Accompany
Read Less Info
Want to know what your home might be worth? Contact us for a FREE valuation!

Our team is ready to help you sell your home for the highest possible price ASAP

© 2024 Listings courtesy of MRED as distributed by MLS GRID. All Rights Reserved.
Bought with Jake Jakovich • Realty Executives Success
GET MORE INFORMATION
REALTOR | Lic# 475125930






