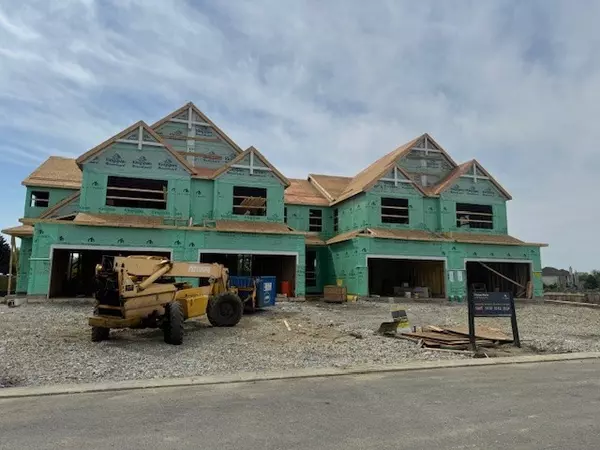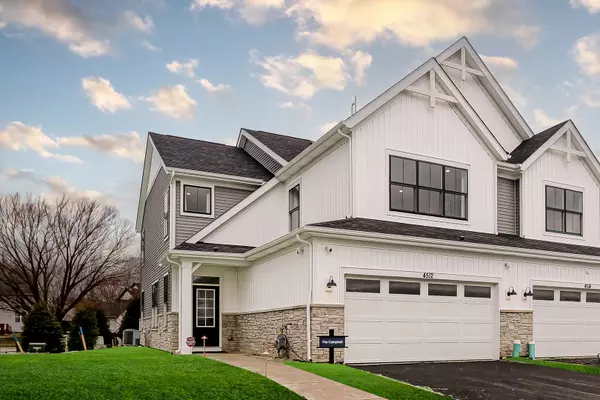$572,640
$572,640
For more information regarding the value of a property, please contact us for a free consultation.
3 Beds
2.5 Baths
2,025 SqFt
SOLD DATE : 08/16/2024
Key Details
Sold Price $572,640
Property Type Townhouse
Sub Type Townhouse-2 Story
Listing Status Sold
Purchase Type For Sale
Square Footage 2,025 sqft
Price per Sqft $282
Subdivision Chelsea Manor
MLS Listing ID 12024068
Sold Date 08/16/24
Bedrooms 3
Full Baths 2
Half Baths 1
HOA Fees $258/mo
Year Built 2024
Tax Year 2022
Lot Dimensions 24X52.6
Property Description
Welcome to the Campbell! This spacious home will surely exceed your expectations. This Campbell home includes three bedrooms, two-and-a-half bathrooms, a basement with rough-in and a two-car garage. Take a look inside! Open and full of light, the great room is surrounded by windows, and at over 25 feet deep, you couldn't ask for a better open-concept design. A large kitchen with plenty of cabinetry and counter space will allow you to be the executive chef in your new home. A large kitchen pantry, a powder room, and an oversized two-car garage are all included on the first floor. When you're ready to call it a night, walk into your large owner's suite with its own en-suite bathroom and a huge walk-in closet. The en-suite bathroom is equipped with a dual sin vanity, tiled shower and large soaking tub. In the hallway, you'll find the second-floor laundry room behind double doors as well as a full bathroom, and the secondary bedrooms. Rounding out this home is a full basement with a rough-in for a future bathroom. *Photos and Virtual Tour are of a model home, not subject home* Broker must be present at clients first visit to any M/I Homes community. Lot 18.04
Location
State IL
County Dupage
Area Aurora / Eola
Rooms
Basement Full
Interior
Heating Natural Gas
Cooling Central Air
Fireplace N
Appliance Range, Microwave, Dishwasher
Laundry Gas Dryer Hookup, In Unit
Exterior
Exterior Feature Patio, End Unit
Parking Features Attached
Garage Spaces 2.0
Amenities Available Bike Room/Bike Trails, Storage, Patio, Public Bus
Roof Type Asphalt
Building
Lot Description Landscaped, Pond(s)
Story 2
Foundation No
Sewer Public Sewer
Water Public
New Construction true
Schools
Elementary Schools Owen Elementary School
Middle Schools Still Middle School
High Schools Waubonsie Valley High School
School District 204 , 204, 204
Others
HOA Fee Include Other,None
Ownership Fee Simple w/ HO Assn.
Special Listing Condition None
Pets Allowed Cats OK, Dogs OK
Read Less Info
Want to know what your home might be worth? Contact us for a FREE valuation!

Our team is ready to help you sell your home for the highest possible price ASAP

© 2024 Listings courtesy of MRED as distributed by MLS GRID. All Rights Reserved.
Bought with Non Member • NON MEMBER
GET MORE INFORMATION
REALTOR | Lic# 475125930






