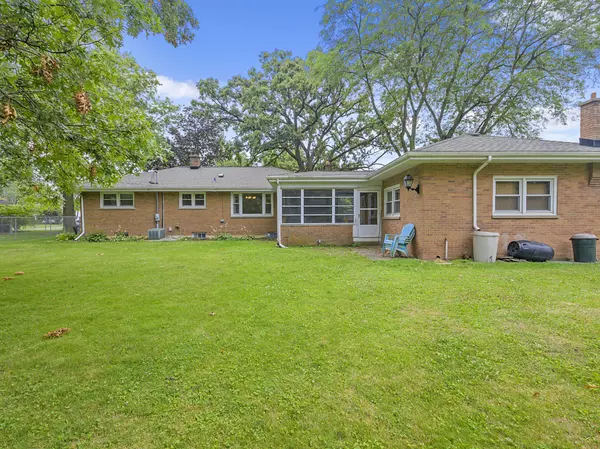$250,000
$250,000
For more information regarding the value of a property, please contact us for a free consultation.
3 Beds
2 Baths
1,421 SqFt
SOLD DATE : 08/16/2024
Key Details
Sold Price $250,000
Property Type Single Family Home
Sub Type Detached Single
Listing Status Sold
Purchase Type For Sale
Square Footage 1,421 sqft
Price per Sqft $175
MLS Listing ID 12087276
Sold Date 08/16/24
Style Ranch
Bedrooms 3
Full Baths 1
Half Baths 2
Year Built 1955
Annual Tax Amount $8,549
Tax Year 2023
Lot Dimensions 100 X 135
Property Description
MULTIPLE OFFERS RECEIVED - HIGHEST AND BEST IS DUE BY THURSDAY, JULY 17 AT 2PM.Welcome Home to this beautiful brick ranch with 2 car garage, finished basement and huge, private yard! The main floor features living room with hardwood floors and wood burning fireplace, modern, eat in kitchen with granite countertops and newer stainless steel appliances. Also on the main floor are 3 spacious bedrooms with hardwood floors, 1 full and 1 half bath and enclosed 3 season room overlooking the peaceful yard! The basement is finished with a family room with 2nd fireplace and playroom/theather room area, large workshop area and second 1/2 bath. Newer improvements include roof and water softner (2022), shed and landscaping. Windows on main floor have been replaced. Relax and entertain in the 3 season room overlooking the private yard with mature trees! You'll love the oversized 2 garage! All this and close to Crete's bike trail, parks, schools and shopping.
Location
State IL
County Will
Community Curbs, Sidewalks, Street Paved
Rooms
Basement Full
Interior
Interior Features Hardwood Floors, First Floor Bedroom, First Floor Full Bath
Heating Natural Gas, Baseboard
Cooling Central Air
Fireplaces Number 2
Fireplaces Type Wood Burning
Fireplace Y
Appliance Refrigerator, Cooktop, Built-In Oven
Laundry Sink
Exterior
Exterior Feature Porch Screened
Parking Features Detached
Garage Spaces 2.0
View Y/N true
Roof Type Asphalt
Building
Lot Description Mature Trees
Story 1 Story
Foundation Block, Concrete Perimeter
Sewer Public Sewer
Water Public
New Construction false
Schools
School District 201U, 201U, 201U
Others
HOA Fee Include None
Ownership Fee Simple
Special Listing Condition None
Read Less Info
Want to know what your home might be worth? Contact us for a FREE valuation!

Our team is ready to help you sell your home for the highest possible price ASAP
© 2024 Listings courtesy of MRED as distributed by MLS GRID. All Rights Reserved.
Bought with Tim Hardimon • McColly Real Estate
GET MORE INFORMATION
REALTOR | Lic# 475125930






