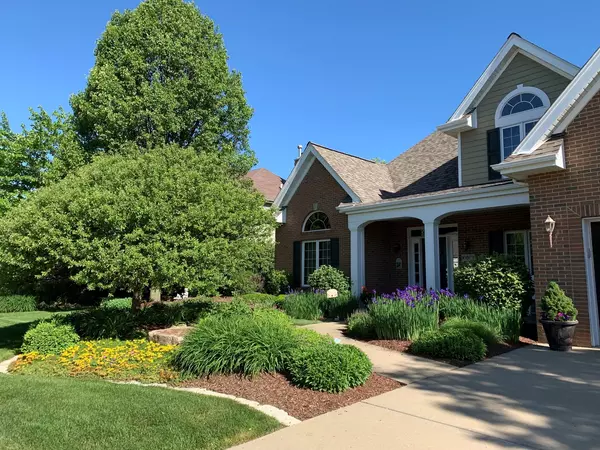$689,000
$729,500
5.6%For more information regarding the value of a property, please contact us for a free consultation.
5 Beds
4.5 Baths
4,611 SqFt
SOLD DATE : 08/15/2024
Key Details
Sold Price $689,000
Property Type Single Family Home
Sub Type Detached Single
Listing Status Sold
Purchase Type For Sale
Square Footage 4,611 sqft
Price per Sqft $149
MLS Listing ID 12087579
Sold Date 08/15/24
Bedrooms 5
Full Baths 4
Half Baths 1
Year Built 2001
Annual Tax Amount $10,396
Tax Year 2022
Lot Size 0.300 Acres
Lot Dimensions 13053
Property Description
Look no further for your new home. This property is a picture of an exquisite and well-appointed home that combines privacy, luxury, and comfort with its thoughtful layout and premium features. Located at the water's edge of Cardinal Lake and adjacent to a large open park area, if offers unparalleled privacy and beautiful views. Considered one of the best in the subdivision for its location and the privacy it offers. Professionally landscape installed and manicured, adding to the home's aesthetic and appeal. A spacious, heated in ground lap pool is perfect for exercise and entertainment. The home's attached deck is made of composite material with an aluminum railing for durability and low maintenance. All this provides ample space for hosting guests. The main level of this custom home features 9' ceilings, a master bedroom with a full spa bath and walk-in California Closet, a sunroom with views of the pond, and additional living spaces including a family room, office, dining room, breakfast nook, 1 1/2 additional baths, and an open-plan gourmet kitchen with custom cabinetry. The second floor offers 3 additional bedrooms, a full bath and an extra unfinished space for customizable use. The finished basement includes an office/guest room, full bath, entertainment area, lounging area, and a private gym/workout room. The inclusion of these extra features further enhances the appeal and functionality of the home, offering convenience, safety, and health benefits. Whole house generator ensures uninterrupted power supply during outages adding a layer of security and convenience. A water softener that addresses hard water issues and reverse osmosis purifying system. Minutes away from the Old Plank Trail Bike path, offering quick access to Downtown Frankfort whether by bike or car. All this and within the highly acclaimed 157C and Lincolnway School Districts. This home is a complete package that caters to a wide range of needs and preferences, from its strategic location maximizing privacy and comfort, to its luxurious amenities and well-thought-out living spaces. It is an attractive home for those seeking a comfortable and upscale lifestyle with the convenience of being close to nature and city amenities. Scheduling a showing would provide a firsthand experience of this beautiful home's offerings.
Location
State IL
County Will
Area Frankfort
Rooms
Basement Full
Interior
Interior Features Hardwood Floors, First Floor Bedroom, First Floor Laundry, First Floor Full Bath, Walk-In Closet(s), Ceilings - 9 Foot, Open Floorplan, Granite Counters
Heating Natural Gas
Cooling Central Air
Fireplaces Number 1
Fireplaces Type Wood Burning, Gas Log, Gas Starter
Equipment Humidifier, Water-Softener Owned, Sprinkler-Lawn, Generator
Fireplace Y
Exterior
Exterior Feature Deck, Patio, In Ground Pool
Parking Features Attached
Garage Spaces 3.0
Roof Type Asphalt
Building
Sewer Public Sewer
Water Community Well
New Construction false
Schools
Elementary Schools Grand Prairie Elementary School
Middle Schools Hickory Creek Middle School
High Schools Lincoln-Way East High School
School District 157C , 157C, 210
Others
HOA Fee Include None
Ownership Fee Simple
Special Listing Condition None
Read Less Info
Want to know what your home might be worth? Contact us for a FREE valuation!

Our team is ready to help you sell your home for the highest possible price ASAP

© 2024 Listings courtesy of MRED as distributed by MLS GRID. All Rights Reserved.
Bought with Daniela Pagani • Jameson Sotheby's Intl Realty
GET MORE INFORMATION
REALTOR | Lic# 475125930






