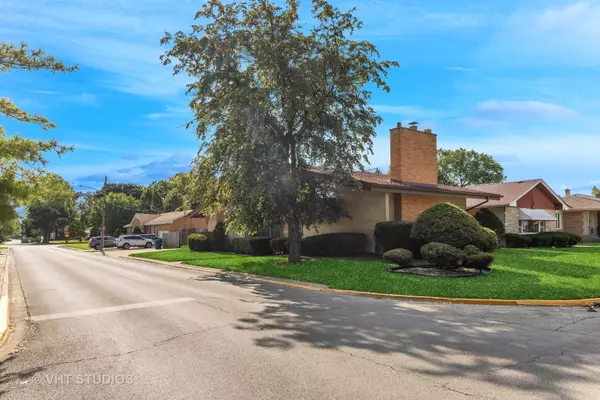$435,000
$420,000
3.6%For more information regarding the value of a property, please contact us for a free consultation.
4 Beds
3.5 Baths
2,500 SqFt
SOLD DATE : 08/15/2024
Key Details
Sold Price $435,000
Property Type Single Family Home
Sub Type Detached Single
Listing Status Sold
Purchase Type For Sale
Square Footage 2,500 sqft
Price per Sqft $174
MLS Listing ID 12119334
Sold Date 08/15/24
Style Contemporary
Bedrooms 4
Full Baths 3
Half Baths 1
Year Built 1965
Annual Tax Amount $6,362
Tax Year 2022
Lot Dimensions 124 X 40
Property Description
Make this one your Home in Melrose Park. A beautiful Open Contemporary home that exudes charm and spaciousness, perfectly situated on a corner lot. As you approach, you're greeted by its distinctive architecture, a blend of modern lines and traditional appeal. The exterior is complemented by large windows that invite ample sunlight into every level of the home. a welcoming foyer that leads you into a open spacious kitchen. The kitchen is a chef's dream, equipped with modern appliances, plenty of counter space, and a center island for added functionality. Adjacent to the kitchen is a spacious dining area, perfect for hosting gatherings or enjoying family meals. The main level boasts a bright and airy Family room, characterized by those expansive windows that provide natural light throughout the day along with a wood burning fireplace for those chili evenings. Upstairs, you discover the private quarters of the house. There are four generously sized bedrooms, each designed to offer comfort and tranquility. The main bedroom is a retreat in itself, featuring an Ensuite bathroom with a luxurious soaking tub. The other three bedrooms share access to one or more well-appointed bathrooms, ensuring convenience for family members or guests. 2 car heated garage. This beautiful Contemporary home with 4 bedrooms and 3.5 baths is designed to maximize comfort, functionality, and natural light, all while situated on a desirable corner lot that adds to its appeal and provides a sense of openness.
Location
State IL
County Cook
Rooms
Basement Partial
Interior
Heating Natural Gas
Cooling Central Air
Fireplaces Number 1
Fireplaces Type Wood Burning
Fireplace Y
Appliance Range, Dishwasher, Portable Dishwasher, High End Refrigerator, Range Hood
Exterior
Parking Features Attached
Garage Spaces 2.0
View Y/N true
Roof Type Asphalt
Building
Story 2 Stories
Foundation Concrete Perimeter
Sewer Public Sewer
Water Lake Michigan
New Construction false
Schools
Elementary Schools Lincoln Elementary School
Middle Schools Lincoln Elementary School
High Schools Proviso East High School
School District 156, 156, 209
Others
HOA Fee Include None
Ownership Fee Simple
Special Listing Condition None
Read Less Info
Want to know what your home might be worth? Contact us for a FREE valuation!

Our team is ready to help you sell your home for the highest possible price ASAP
© 2024 Listings courtesy of MRED as distributed by MLS GRID. All Rights Reserved.
Bought with Sheri Ann Sauer • @properties Christie's International Real Estate
GET MORE INFORMATION
REALTOR | Lic# 475125930






