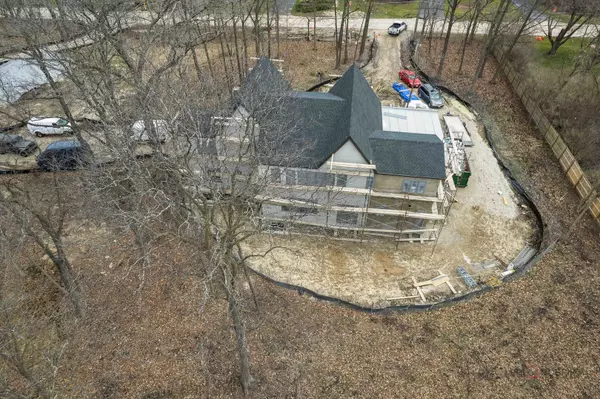$1,800,000
$1,899,000
5.2%For more information regarding the value of a property, please contact us for a free consultation.
5 Beds
5.5 Baths
4,554 SqFt
SOLD DATE : 08/12/2024
Key Details
Sold Price $1,800,000
Property Type Single Family Home
Sub Type Detached Single
Listing Status Sold
Purchase Type For Sale
Square Footage 4,554 sqft
Price per Sqft $395
MLS Listing ID 11988509
Sold Date 08/12/24
Bedrooms 5
Full Baths 5
Half Baths 1
Year Built 2024
Tax Year 2022
Lot Size 2.000 Acres
Lot Dimensions 178X491
Property Description
Welcome to this exquisite 5-bedroom, 5.1-bath custom home currently under construction, nestled on a sprawling 2-acre wooded golf course lot in the highly sought-after Riverwoods community. As you step inside, the grandeur of the home unfolds, boasting twenty foot-high ceilings in the foyer, adorned with coat closets and featuring solid white oak flooring that seamlessly extends throughout. To the left of the foyer, an elegant formal dining room awaits, accompanied by a convenient butler pantry. On the right, you'll discover a sophisticated formal living room area, setting the stage for luxurious living. The heart of this home is the chef's dream gourmet kitchen, a masterpiece of design and functionality. With abundant cabinet space, top-of-the-line stainless steel appliances, quartz countertops, a custom island with seating, LED under-cabinet lighting, hand-painted doors, and Italian cabinetry, this kitchen is a culinary haven. The open floor plan effortlessly connects the kitchen to the spacious great room, creating a perfect space for both entertaining and everyday living. The main level is rounded out by a well-appointed half bath, a practical mudroom/laundry room with garage access, and impressive 10-foot ceilings that enhance the sense of openness and luxury throughout. Ascending to the second level, the master ensuite awaits, featuring his and her walk-in closets, double vanities, an oversized spa tub, and a shower that promises a spa-like experience. Three additional roomy bedrooms, two with ensuite baths, a full bath, and a conveniently located laundry room with a sink grace this level. The basement offers a blank canvas, inviting you to personalize the space according to your unique taste and preferences. Conveniently located near highway access and the serene forest preserve, this luxury home combines opulence with practicality, offering a lifestyle of unparalleled comfort and convenience. Don't miss the opportunity to make this dream home yours.
Location
State IL
County Lake
Area Deerfield, Bannockburn, Riverwoods
Rooms
Basement Full
Interior
Interior Features Hardwood Floors, First Floor Bedroom, First Floor Laundry, Second Floor Laundry, First Floor Full Bath, Walk-In Closet(s), Ceiling - 10 Foot, Ceiling - 9 Foot, Open Floorplan
Heating Natural Gas, Forced Air
Cooling Central Air
Fireplaces Number 1
Fireplaces Type Gas Starter
Equipment Humidifier, Fire Sprinklers, Sump Pump, Air Purifier, Backup Sump Pump;
Fireplace Y
Appliance Range, Microwave, Dishwasher, Refrigerator
Laundry Multiple Locations, Sink
Exterior
Parking Features Attached
Garage Spaces 3.0
Building
Lot Description Golf Course Lot, Landscaped
Sewer Public Sewer
Water Public
New Construction true
Schools
Elementary Schools Wilmot Elementary School
Middle Schools Charles J Caruso Middle School
High Schools Deerfield High School
School District 109 , 109, 113
Others
HOA Fee Include None
Ownership Fee Simple
Special Listing Condition List Broker Must Accompany
Read Less Info
Want to know what your home might be worth? Contact us for a FREE valuation!

Our team is ready to help you sell your home for the highest possible price ASAP

© 2024 Listings courtesy of MRED as distributed by MLS GRID. All Rights Reserved.
Bought with Monica Balder • Baird & Warner
GET MORE INFORMATION

REALTOR | Lic# 475125930






