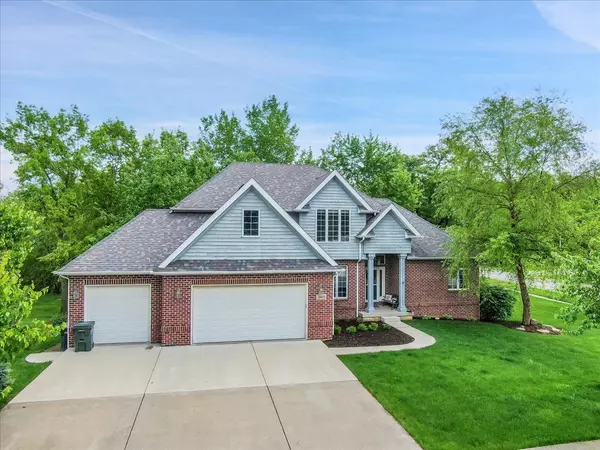$455,000
$495,000
8.1%For more information regarding the value of a property, please contact us for a free consultation.
4 Beds
3.5 Baths
2,807 SqFt
SOLD DATE : 08/12/2024
Key Details
Sold Price $455,000
Property Type Single Family Home
Sub Type Detached Single
Listing Status Sold
Purchase Type For Sale
Square Footage 2,807 sqft
Price per Sqft $162
MLS Listing ID 12084885
Sold Date 08/12/24
Bedrooms 4
Full Baths 3
Half Baths 1
Year Built 2000
Annual Tax Amount $7,937
Tax Year 2022
Lot Dimensions 15050
Property Description
First time available in the coveted and exclusive McKinley Oaks of Channahon, this custom, luxurious home has all of the bells and whistles! Featuring an expansive list of updates and improvements, 4 bedrooms plus a bonus room-including a main level master suite, 3.5 bathrooms, lavish kitchen, office, kitchen table space and formal dining room, a separate, finished basement space, December 2023 new HVAC, updated light fixtures, brand new carpeting and newer hardwood flooring, and whole house received fresh paint, just to name a few! Take advantage of the corner lot situated in a cul-de-sac that backs up to a Channahon Park District nature path with no HOA. In addition, the large 3 car garage offers ample storage space and vehicle room. Heading inside from the garage, you'll find the recently renovated laundry room with a built-in sink and a newer washer and dryer, which leads to your dream kitchen. Seller spared no expense on a complete kitchen renovation which includes: upgraded stainless steel appliances, custom cabinetry with numerous storage capabilities, quartz countertops, a glistening backsplash, recessed lighting, and contemporary flooring. The towering family room features tranquil views of the lush backyard, upgraded fireplace, and access to the 22x21 deck. Enjoy the main level master suite complete with an expansive master bathroom including a bath tub, dual vanity with a makeup space, and large walk-in closet. Heading upstairs, you'll find 3 additional bedrooms, plus a roomy bonus room, all complete with brand new, plush carpeting. The basement offers a separate section of the house including a sprawling recreational room that could be used as a bedroom, which comes complete with a walk-in closet, full bathroom, numerous windows, and a fireplace. Entertain company in the massive game room, fit for a crowd! Property was meticulously cared for and is move-in READY! A part of the Channahon School District and Minooka High School District. Within minutes to the McKinley Woods/I&M Canal State Trail, Channahon Park District, interstate access, and dining. Call today to schedule your private showing!
Location
State IL
County Will
Area Channahon
Rooms
Basement Full
Interior
Heating Natural Gas
Cooling Central Air
Fireplaces Number 2
Fireplace Y
Exterior
Parking Features Attached
Garage Spaces 3.0
Building
Sewer Public Sewer
Water Public
New Construction false
Schools
High Schools Minooka Community High School
School District 17 , 17, 111
Others
HOA Fee Include None
Ownership Fee Simple
Special Listing Condition None
Read Less Info
Want to know what your home might be worth? Contact us for a FREE valuation!

Our team is ready to help you sell your home for the highest possible price ASAP

© 2024 Listings courtesy of MRED as distributed by MLS GRID. All Rights Reserved.
Bought with Alejandra Reyes • RE/MAX 10
GET MORE INFORMATION
REALTOR | Lic# 475125930






