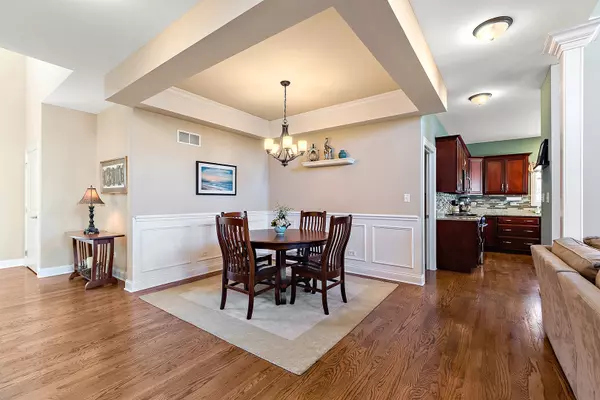$505,000
$529,900
4.7%For more information regarding the value of a property, please contact us for a free consultation.
3 Beds
3 Baths
2,950 SqFt
SOLD DATE : 08/12/2024
Key Details
Sold Price $505,000
Property Type Townhouse
Sub Type Townhouse-2 Story
Listing Status Sold
Purchase Type For Sale
Square Footage 2,950 sqft
Price per Sqft $171
Subdivision Bowens Crossing
MLS Listing ID 12085131
Sold Date 08/12/24
Bedrooms 3
Full Baths 3
HOA Fees $275/mo
Year Built 2013
Annual Tax Amount $11,037
Tax Year 2022
Lot Dimensions 0.17
Property Description
Welcome to your new sanctuary! Nestled within the highly coveted enclave of Bowens Crossing, this exquisite end unit with side load garage townhouse exudes elegance and sophistication. Step inside to discover the epitome of spacious living, where the open concept design seamlessly blends beauty with functionality. Welcoming you is a foyer adorned with double closets setting the tone for the luxurious features throughout. Indulge in culinary delights in the charming DINING area featuring elegant wainscoting, perfect for intimate gatherings. The expansive GREAT ROOM captivates ambiance, courtesy of beautiful windows, a soaring vaulted ceiling, and a central fireplace. The heart of the home, the KITCHEN, features cherry finished cabinets, center island, granite countertops, and top-of-the-line stainless steel appliances. Brand new LG refrigerator. A sunlit patio off the kitchen provides a serene retreat for coffee or dining. The UTILITY ROOM is located off the KITCHEN on the MAIN level offering an abundance of storage with cabinets and closet. Retreat to tranquility of the *PRIMARY FIRST FLOOR BEDROOM* boasting dual closets including a walk-in, and an adjoining bath with double sinks, jacuzzi tub, and a walk-in shower. Completing the first level is a SECOND BEDROOM OR OFFICE accompanied by a guest bathroom, linen cabinet, and a SHOWER. HARDWOOD FLOORS throughout FOYER, DINING AREA, KITCHEN AND GREAT ROOM. Ascending to the second floor, you will find an inviting LOFT area, along with a private 3rd BEDROOM offering a private bath and a walk-in closet. BASEMENT with 9 ft. ceiling is enormous for storage space. This impeccable residence represents the largest model within Bowens Crossing, reflecting the pride of ownership. Privately nestled and conveniently located just moments from the scenic Old Plank Trail, which leads to DOWNTOWN FRANKFORT.
Location
State IL
County Will
Rooms
Basement Full
Interior
Interior Features Vaulted/Cathedral Ceilings, Hardwood Floors, First Floor Bedroom, First Floor Laundry, First Floor Full Bath, Walk-In Closet(s), Ceiling - 10 Foot, Granite Counters, Pantry
Heating Natural Gas
Cooling Central Air
Fireplaces Number 1
Fireplaces Type Wood Burning, Gas Log, Gas Starter
Fireplace Y
Appliance Range, Microwave, Dishwasher, Refrigerator, Washer, Dryer, Disposal, Stainless Steel Appliance(s), Water Softener
Laundry In Unit, Laundry Closet
Exterior
Exterior Feature Patio, Storms/Screens, End Unit
Parking Features Attached
Garage Spaces 2.0
View Y/N true
Building
Sewer Public Sewer
Water Public
New Construction false
Schools
School District 157C, 157C, 210
Others
HOA Fee Include Exterior Maintenance,Lawn Care,Snow Removal
Ownership Fee Simple w/ HO Assn.
Special Listing Condition None
Read Less Info
Want to know what your home might be worth? Contact us for a FREE valuation!

Our team is ready to help you sell your home for the highest possible price ASAP
© 2025 Listings courtesy of MRED as distributed by MLS GRID. All Rights Reserved.
Bought with Janet Hogan • CRIS Realty
GET MORE INFORMATION
REALTOR | Lic# 475125930






