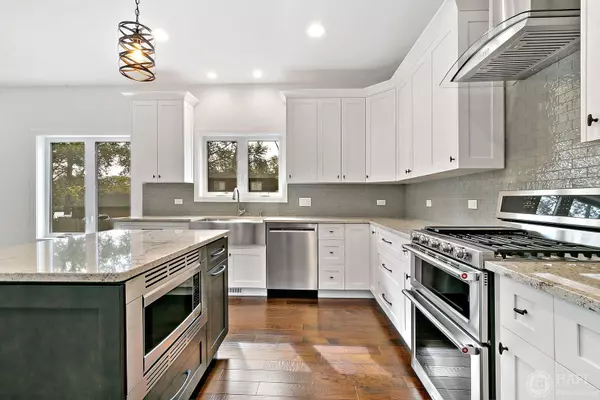$440,000
$450,000
2.2%For more information regarding the value of a property, please contact us for a free consultation.
4 Beds
2.5 Baths
2,700 SqFt
SOLD DATE : 08/08/2024
Key Details
Sold Price $440,000
Property Type Single Family Home
Sub Type Detached Single
Listing Status Sold
Purchase Type For Sale
Square Footage 2,700 sqft
Price per Sqft $162
Subdivision Fox River Valley Gardens
MLS Listing ID 12093926
Sold Date 08/08/24
Bedrooms 4
Full Baths 2
Half Baths 1
Year Built 2019
Annual Tax Amount $10,038
Tax Year 2022
Lot Size 10,890 Sqft
Lot Dimensions 75X125
Property Description
Seller will provide 2% INTEREST RATE DISCOUNT!!! Welcome to your dream home! This captivating NEWER CONSTRUCTION masterpiece offers breathtaking FOX RIVER VIEWS from every angle. The sun-drenched main level features an open floor plan, rich dark hardwood flooring, and a contemporary color scheme. At the heart of the home lies the gourmet CHEF'S KITCHEN with arctic white shaker cabinetry, sleek granite countertops, and top-of-the-line stainless steel appliances centered around a perfect island for culinary creations and entertaining. The serene primary suite offers panoramic NATURE VIEWS and a luxurious ensuite bathroom with dual closets and a custom OVERSIZED SHOWER. Upstairs, discover three additional bedrooms bathed in NATURAL LIGHT and a second double sink bathroom for family and guests. The expansive basement offers ENDLESS OPPORTUNITIES for a home gym, media room, storage space, or build an IN-LAW SUITE. The attached 2-car garage features high ceilings and a LEVEL 2 EV CHARGER for modern convenience. Outside, enjoy access to boat and snowmobile launches onto FOX LAKE & RIVER, nearby parks, and picturesque pathways tracing the water's edge. Embrace the unparalleled beauty of nature with water views and multiple conservation areas and forest preserves MINUTES AWAY. Schedule your private tour today!
Location
State IL
County Mchenry
Area Barrington Area
Rooms
Basement Full
Interior
Interior Features Hardwood Floors, First Floor Laundry
Heating Natural Gas, Zoned
Cooling Central Air, Zoned
Fireplaces Number 1
Fireplaces Type Electric
Equipment Humidifier, Water-Softener Owned, CO Detectors, Ceiling Fan(s), Sump Pump
Fireplace Y
Appliance Range, Microwave, Refrigerator, Freezer, Washer, Dryer, Disposal, Stainless Steel Appliance(s)
Exterior
Parking Features Attached
Garage Spaces 2.0
Community Features Lake, Water Rights
Roof Type Asphalt
Building
Lot Description Channel Front
Sewer Public Sewer
Water Community Well
New Construction false
Schools
Elementary Schools Robert Crown Elementary School
Middle Schools Matthews Middle School
High Schools Wauconda Community High School
School District 118 , 118, 118
Others
HOA Fee Include None
Ownership Fee Simple
Special Listing Condition None
Read Less Info
Want to know what your home might be worth? Contact us for a FREE valuation!

Our team is ready to help you sell your home for the highest possible price ASAP

© 2024 Listings courtesy of MRED as distributed by MLS GRID. All Rights Reserved.
Bought with Maureen Parrish • RE/MAX Suburban
GET MORE INFORMATION
REALTOR | Lic# 475125930






