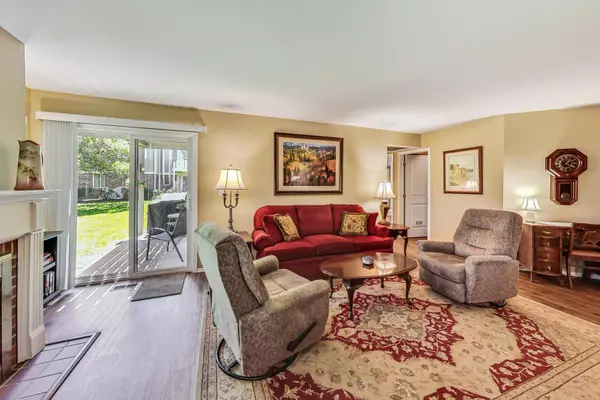$310,000
$295,000
5.1%For more information regarding the value of a property, please contact us for a free consultation.
2 Beds
2 Baths
1,123 SqFt
SOLD DATE : 08/07/2024
Key Details
Sold Price $310,000
Property Type Condo
Sub Type Condo
Listing Status Sold
Purchase Type For Sale
Square Footage 1,123 sqft
Price per Sqft $276
Subdivision Lexington In The Park
MLS Listing ID 12073529
Sold Date 08/07/24
Bedrooms 2
Full Baths 2
HOA Fees $412/mo
Year Built 1984
Annual Tax Amount $5,384
Tax Year 2023
Lot Dimensions COMMON
Property Description
Welcome to 1055 Auburn Lane, located in the desirable Lexington in the Park community. Remodeled in 2020, this charming main floor end-unit condo offers an inviting blend of natural light and comfort with modern amenities. With 2 spacious bedrooms and 2 full bathrooms, it is a perfect retreat with sweeping golf course views from every room. Step inside to discover an open floor plan living area with fireplace and sliding doors to the serene patio. The updated kitchen is well-appointed with ample cabinetry, granite countertops, stainless steel appliances, and pantry closet, all making meal prep a breeze. The adjacent dining area is perfect for casual meals or family gatherings. The primary bedroom has an updated ensuite bathroom and large walk-in closet. The second bedroom is versatile, ideal for guests or a home office, and is across from the second updated hall bathroom. Additional features include luxury vinyl plank flooring, oversized one-car garage, in-unit laundry for added convenience. Experience main floor living with maintenance-free amenities including community clubhouse, refreshing pool area, and scenic walking trails. Whether enjoying your morning coffee or entertaining guests, this home provides a picturesque backdrop for your daily activities. Move right in and enjoy!
Location
State IL
County Lake
Rooms
Basement None
Interior
Interior Features First Floor Bedroom, First Floor Laundry, First Floor Full Bath, Walk-In Closet(s)
Heating Natural Gas, Forced Air
Cooling Central Air
Fireplaces Number 1
Fireplaces Type Gas Log
Fireplace Y
Appliance Range, Microwave, Dishwasher, Refrigerator, Washer, Dryer, Disposal, Stainless Steel Appliance(s)
Exterior
Exterior Feature Patio
Parking Features Attached
Garage Spaces 1.0
Community Features Pool, Clubhouse
View Y/N true
Building
Sewer Public Sewer
Water Lake Michigan
New Construction false
Schools
Elementary Schools Ivy Hall Elementary School
Middle Schools Twin Groves Middle School
High Schools Adlai E Stevenson High School
School District 96, 96, 125
Others
Pets Allowed Cats OK, Dogs OK
HOA Fee Include Water,Insurance,Pool,Exterior Maintenance,Lawn Care,Scavenger,Snow Removal
Ownership Condo
Special Listing Condition None
Read Less Info
Want to know what your home might be worth? Contact us for a FREE valuation!

Our team is ready to help you sell your home for the highest possible price ASAP
© 2024 Listings courtesy of MRED as distributed by MLS GRID. All Rights Reserved.
Bought with Jane Lee • RE/MAX Top Performers
GET MORE INFORMATION
REALTOR | Lic# 475125930






