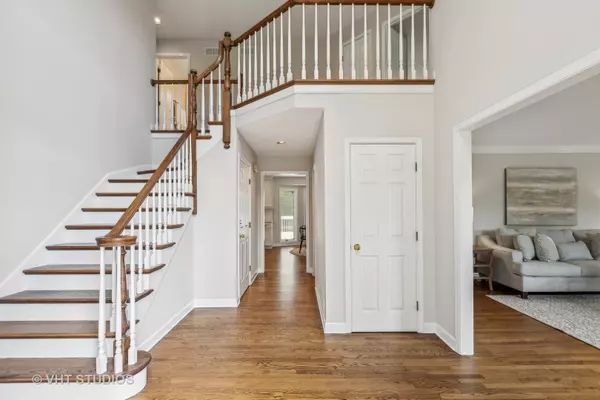$800,000
$800,000
For more information regarding the value of a property, please contact us for a free consultation.
4 Beds
2.5 Baths
3,596 SqFt
SOLD DATE : 08/06/2024
Key Details
Sold Price $800,000
Property Type Single Family Home
Sub Type Detached Single
Listing Status Sold
Purchase Type For Sale
Square Footage 3,596 sqft
Price per Sqft $222
Subdivision Huntington Lakes
MLS Listing ID 12075398
Sold Date 08/06/24
Style Traditional
Bedrooms 4
Full Baths 2
Half Baths 1
HOA Fees $41/ann
Year Built 1987
Annual Tax Amount $15,723
Tax Year 2022
Lot Size 0.940 Acres
Lot Dimensions 41243
Property Description
Welcome to 5491 River Park Drive, Libertyville, where elegance and modern living converge! This impressive 3,596 square foot home on a .94 acre lot is located in the Huntington Lakes Subdivision and has just been renovated. It full of WOW and ready to enjoy! Plan features include a vaulted sunroom that makes a great home office, double staircases, a three car garage, and a finished basement. As you approach, the beautifully landscaped exterior which features a paver walkway and extensive perennial gardens sets the stage for the beauty within. Step inside to a sunlit living room, featuring large windows that bathe the space in natural light. The room is tastefully decorated with neutral tones,creating a warm and inviting atmosphere. Adjacent to the living area, a serene sitting room with vaulted ceilings and expansive windows offers a tranquil spot for a home office or a nook to enjoy your morning coffee while overlooking the lush surroundings. The heart of the home is undoubtedly the newly renovated kitchen. With its crisp white cabinetry, sleek quartz countertops, and state-of-the-art stainless steel appliances, this kitchen is a chef's dream. The spacious island provides ample workspace and storage, while the open layout seamlessly connects to the dining area and family room. Here, you'll find a cozy brick fireplace, perfect for gathering on chilly evenings, and doors that lead to the huge deck. There is a first floor laundry, and a separate mud room with a service door on the front of the house that is a great second access to the home. You can get upstairs by either the sweeping main staircase, or the convenient back staircase off the laundry and mud room. Once upstairs, you can retreat to the expansive primary bedroom, a true sanctuary with plush carpeting, calming color palette, and large windows that frame picturesque views. The newly remodeled primary bathroom is a spa-like oasis, featuring dual vanities, modern fixtures, and a luxurious walk-in shower. The hall bath is also remodeled, and the remaining three bedrooms are all large and have fresh paint and carpet. The finished basement offers additional living space, perfect for entertaining or relaxing. With its wood paneling, built-in bar, and ample room for a pool table, this space invites fun and leisure. Located in the sought-after Huntington Lakes subdivision, this home is just a stone's throw from Independence Grove Forest Preserve, offering scenic trails and outdoor activities. Additionally, the property is served by the award-winning Oak Grove K-8 school (D68) and Libertyville High School (D128), providing excellent educational opportunities.
Location
State IL
County Lake
Area Green Oaks / Libertyville
Rooms
Basement Full
Interior
Interior Features Skylight(s), Bar-Dry, Bar-Wet, Hardwood Floors, First Floor Laundry, Walk-In Closet(s), Separate Dining Room
Heating Natural Gas, Forced Air
Cooling Central Air, Zoned
Fireplaces Number 1
Fireplace Y
Appliance Double Oven, Microwave, Dishwasher, Refrigerator, Washer, Dryer, Disposal, Stainless Steel Appliance(s), Cooktop, Range Hood
Laundry Sink
Exterior
Exterior Feature Deck
Parking Features Attached
Garage Spaces 3.0
Community Features Park, Horse-Riding Trails, Street Paved
Roof Type Asphalt
Building
Lot Description Corner Lot
Sewer Septic-Private
Water Private Well
New Construction false
Schools
Elementary Schools Oak Grove Elementary School
Middle Schools Oak Grove Elementary School
High Schools Libertyville High School
School District 68 , 68, 128
Others
HOA Fee Include Insurance,Other
Ownership Fee Simple
Special Listing Condition None
Read Less Info
Want to know what your home might be worth? Contact us for a FREE valuation!

Our team is ready to help you sell your home for the highest possible price ASAP

© 2024 Listings courtesy of MRED as distributed by MLS GRID. All Rights Reserved.
Bought with Fernando Godoy • eXp Realty, LLC
GET MORE INFORMATION

REALTOR | Lic# 475125930





