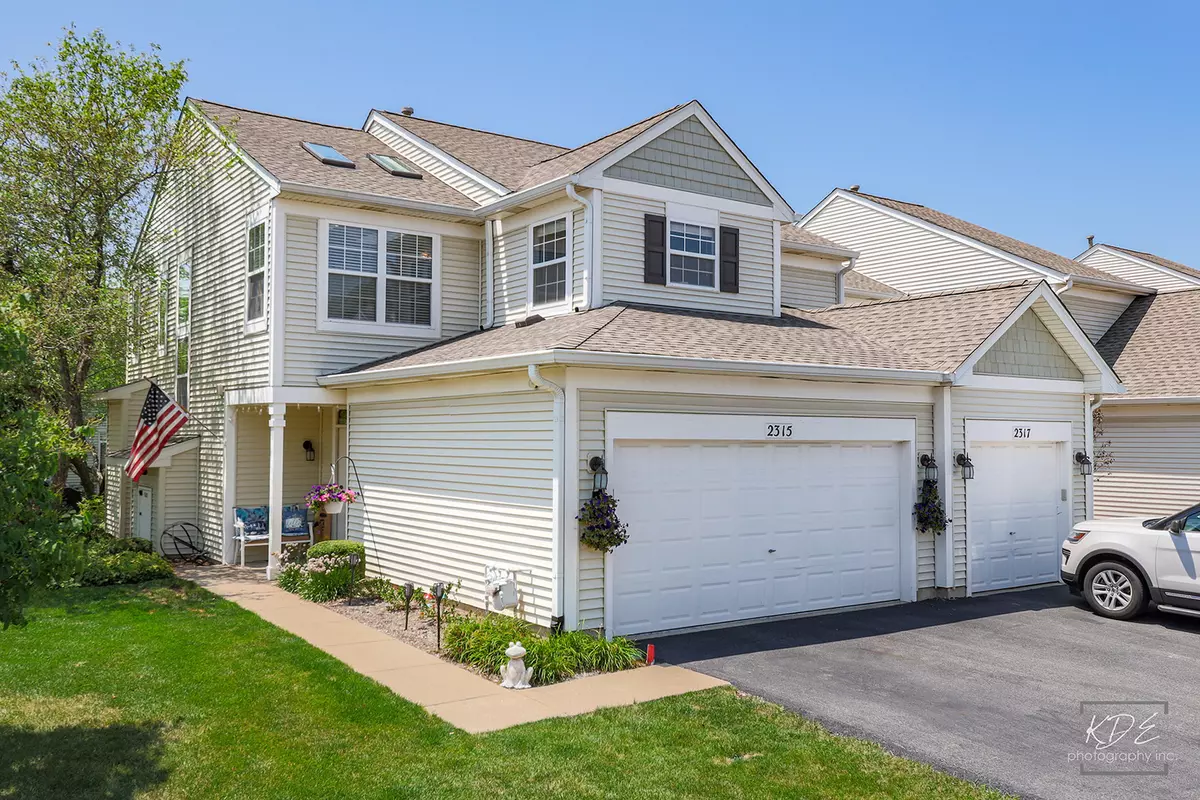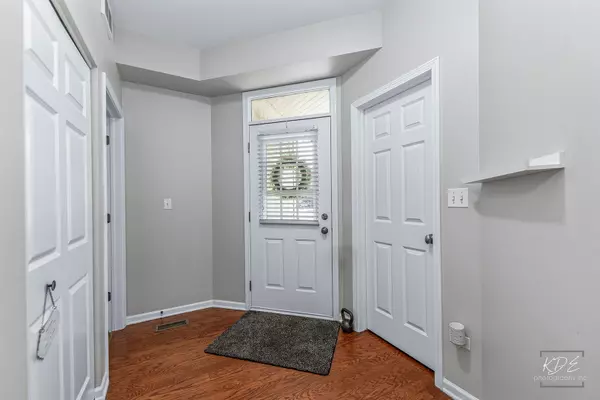$376,000
$349,000
7.7%For more information regarding the value of a property, please contact us for a free consultation.
3 Beds
2.5 Baths
1,395 SqFt
SOLD DATE : 08/06/2024
Key Details
Sold Price $376,000
Property Type Townhouse
Sub Type Townhouse-2 Story
Listing Status Sold
Purchase Type For Sale
Square Footage 1,395 sqft
Price per Sqft $269
Subdivision Windridge
MLS Listing ID 12108085
Sold Date 08/06/24
Bedrooms 3
Full Baths 2
Half Baths 1
HOA Fees $260/mo
Year Built 2003
Annual Tax Amount $5,416
Tax Year 2023
Lot Dimensions 59X136
Property Description
MULTIPLE OFFERS RECEIVED. Please submit highest and best offers by Monday, July 15 at noon. Light, bright and spotless is exactly what you'll find at 2315 Sheehan Dr. This two-story, end unit townhome is ready for new owners. You'll love the two story family room and open floor plan with big windows that let all of the natural light pour in. Kitchen has matching stainless appliances, lots of counter space and newly refinished white cabinets, new counters and backsplash. The second level has 2 spacious bedrooms and a loft that has been converted to a 3rd bedroom or can be used as an office! Master suite is complete with full bath, upgraded lighting, walk-in closet, refinished vanity cabinets and vaulted ceiling. NEW Washer, Dryer & Water Heater (2022), NEW roof, siding, gutters & downspouts (2018), New light fixtures throughout out. New light, faucet and mirror in the powder room. The 2 car attached garage is a bonus! Great location in the popular Windridge community of Naperville. Investors welcome. Close to schools, shopping, movie theater, restaurants and so much more. Neuqua Valley High School.
Location
State IL
County Will
Rooms
Basement None
Interior
Interior Features Vaulted/Cathedral Ceilings, Hardwood Floors, First Floor Laundry, Walk-In Closet(s)
Heating Natural Gas
Cooling Central Air
Fireplace N
Exterior
Exterior Feature Patio
Parking Features Attached
Garage Spaces 2.0
View Y/N true
Roof Type Asphalt
Building
Foundation Concrete Perimeter
Sewer Public Sewer
Water Lake Michigan
New Construction false
Schools
Elementary Schools Welch Elementary School
Middle Schools Scullen Middle School
High Schools Neuqua Valley High School
School District 204, 204, 204
Others
Pets Allowed Cats OK, Dogs OK
HOA Fee Include Water,Insurance,Exterior Maintenance,Lawn Care,Snow Removal
Ownership Fee Simple w/ HO Assn.
Special Listing Condition None
Read Less Info
Want to know what your home might be worth? Contact us for a FREE valuation!

Our team is ready to help you sell your home for the highest possible price ASAP
© 2024 Listings courtesy of MRED as distributed by MLS GRID. All Rights Reserved.
Bought with Carrie Foley • john greene, Realtor
GET MORE INFORMATION
REALTOR | Lic# 475125930






