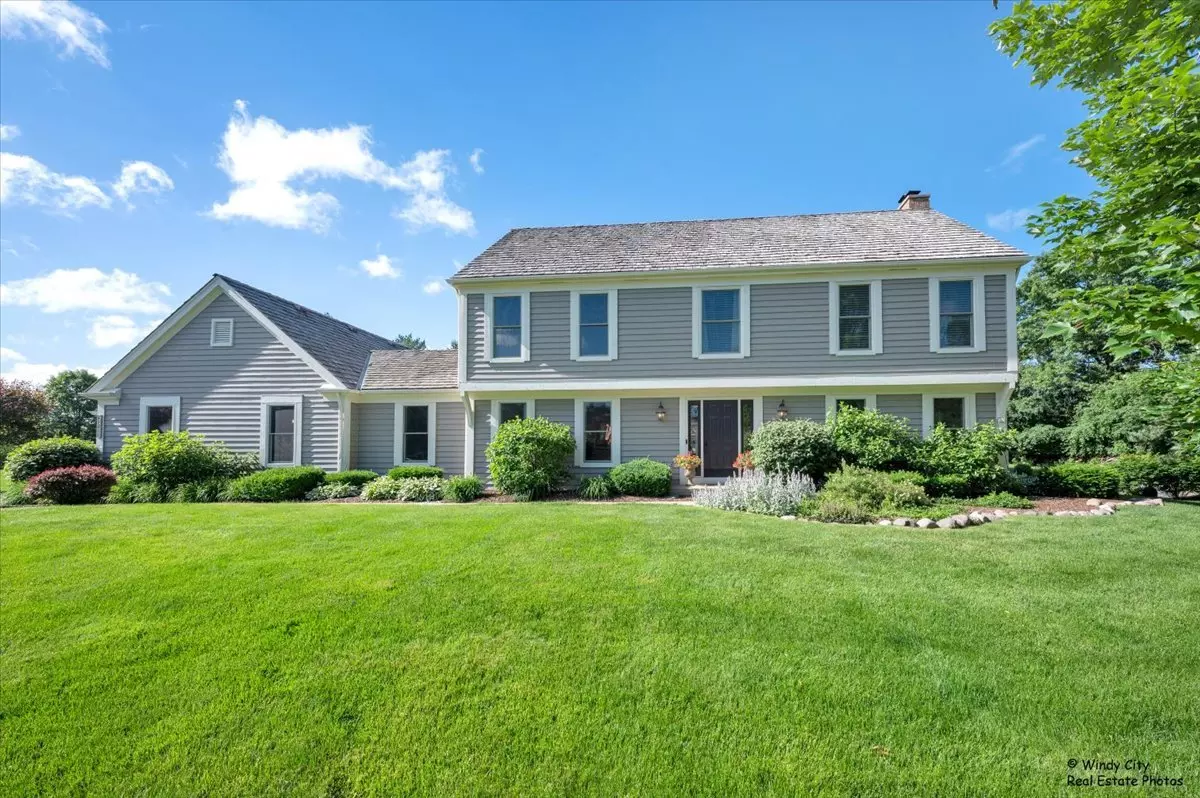$800,000
$769,000
4.0%For more information regarding the value of a property, please contact us for a free consultation.
4 Beds
3 Baths
2,950 SqFt
SOLD DATE : 08/02/2024
Key Details
Sold Price $800,000
Property Type Single Family Home
Sub Type Detached Single
Listing Status Sold
Purchase Type For Sale
Square Footage 2,950 sqft
Price per Sqft $271
Subdivision Meadowridge
MLS Listing ID 12079919
Sold Date 08/02/24
Style Colonial
Bedrooms 4
Full Baths 2
Half Baths 2
HOA Fees $29/ann
Year Built 1988
Annual Tax Amount $17,444
Tax Year 2022
Lot Size 0.980 Acres
Lot Dimensions 156 X 251 X 209 X 226
Property Description
Discover this unique home nestled on nearly an acre in the highly desirable Meadowridge of Kildeer. Meticulously maintained and updated, this residence offers 4 bedrooms, 2 full baths, 2 half baths, and over 4,000 sq ft of beautifully finished living space. The fully renovated kitchen features hardwood floors, Granite countertops, custom cabinetry, and high-end appliances. The open floor plan seamlessly connects to a cozy family room with a charming brick fireplace and a dining room perfect for entertaining. The first floor also includes a private home office or an ideal layout for an in-law arrangement, and a separate mudroom. Upstairs, you'll find two completely updated full baths. The primary bathroom is a standout, with an invisible shower, custom cabinetry, a jetted tub, dual vanities, and heated flooring. The updated spacious basement, featuring a half bath and wet bar, only hints at the extensive upgrades throughout. Recent improvements include new windows (2020), garage doors (2020), AC (2021), septic tanks (2021), back deck with stone walkway (2022), garage floor (2022), refinished gazebo (2023), and a new electrical panel with a portable backup generator (2024). Located in the award-winning Adlai Stevenson High School District 125, this turn-key ready home is a must-see. Don't miss out on this exceptional property!
Location
State IL
County Lake
Area Hawthorn Woods / Lake Zurich / Kildeer / Long Grove
Rooms
Basement Partial
Interior
Interior Features Vaulted/Cathedral Ceilings, Bar-Wet, Hardwood Floors, Heated Floors, In-Law Arrangement, First Floor Laundry, Walk-In Closet(s), Open Floorplan, Some Carpeting, Special Millwork
Heating Natural Gas, Forced Air
Cooling Central Air
Fireplaces Number 1
Fireplaces Type Wood Burning, Gas Log
Equipment Humidifier, Water-Softener Owned, TV-Dish, CO Detectors, Ceiling Fan(s), Sump Pump, Sprinkler-Lawn, Backup Sump Pump;
Fireplace Y
Appliance Double Oven, Microwave, Dishwasher, Refrigerator, Bar Fridge, Washer, Dryer
Laundry Gas Dryer Hookup, None
Exterior
Exterior Feature Deck, Patio, Storms/Screens
Parking Features Attached
Garage Spaces 3.0
Community Features Street Paved
Roof Type Shake
Building
Lot Description Cul-De-Sac
Sewer Septic-Private
Water Private Well
New Construction false
Schools
Elementary Schools Kildeer Countryside Elementary S
Middle Schools Woodlawn Middle School
High Schools Adlai E Stevenson High School
School District 96 , 96, 125
Others
HOA Fee Include Insurance
Ownership Fee Simple
Special Listing Condition None
Read Less Info
Want to know what your home might be worth? Contact us for a FREE valuation!

Our team is ready to help you sell your home for the highest possible price ASAP

© 2024 Listings courtesy of MRED as distributed by MLS GRID. All Rights Reserved.
Bought with Lisa Wolf • Keller Williams North Shore West
GET MORE INFORMATION
REALTOR | Lic# 475125930






