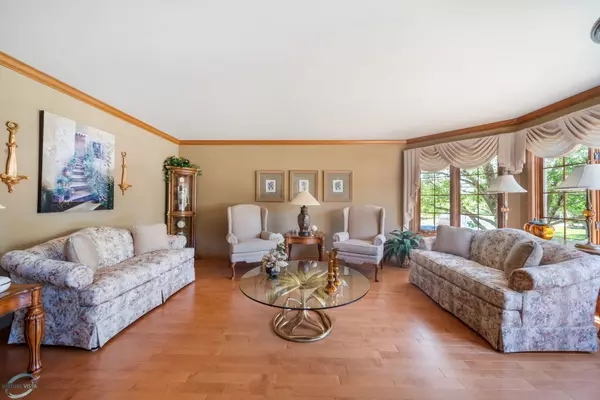$680,000
$680,000
For more information regarding the value of a property, please contact us for a free consultation.
4 Beds
2.5 Baths
3,470 SqFt
SOLD DATE : 08/01/2024
Key Details
Sold Price $680,000
Property Type Single Family Home
Sub Type Detached Single
Listing Status Sold
Purchase Type For Sale
Square Footage 3,470 sqft
Price per Sqft $195
Subdivision Somerglen
MLS Listing ID 12038222
Sold Date 08/01/24
Bedrooms 4
Full Baths 2
Half Baths 1
HOA Fees $40/ann
Year Built 1995
Annual Tax Amount $8,907
Tax Year 2021
Lot Dimensions 120X120
Property Description
Original owners offer this well maintained, very clean, spacious, 2-story on a large corner lot that boasts curb appeal. Volume ceilings and crown molding in foyer and family room with a 2-story fireplace, skylights and hardwood floors. Open concept kitchen has granite counters, island, desk and newer stainless appliances. First floor study has crown molding, hardwood floor, 2 closets and can be used as a fifth bedroom. Four second floor bedrooms. Extra large primary suite and bath with granite counters, jacuzzi tub and a stand up shower plus an over sized walk in closet. Laundry room with closet has newer machines and large granite counter for folding. Finished basement with look out windows, ample storage, plus a battery operated backup sump pump. Large 3 car side load garage with wide concrete driveway. Professional landscaping with mature plants, sprinkler system and fenced backyard. Award winning school district, parks, shopping, dining and Metra all close-by. New second floor AC in 2022 and first floor unit in 2024. New roof and gutters coming.
Location
State IL
County Cook
Area Orland Park
Rooms
Basement Partial
Interior
Interior Features Vaulted/Cathedral Ceilings, Skylight(s), First Floor Laundry, Walk-In Closet(s), Some Wood Floors, Granite Counters
Heating Natural Gas
Cooling Central Air, Zoned
Fireplaces Number 1
Fireplaces Type Gas Log, Gas Starter
Equipment Humidifier
Fireplace Y
Appliance Range, Microwave, Dishwasher, Refrigerator, Washer, Dryer, Disposal, Stainless Steel Appliance(s)
Exterior
Exterior Feature Patio
Parking Features Attached
Garage Spaces 3.0
Community Features Park, Sidewalks, Street Lights, Street Paved
Building
Lot Description Corner Lot
Sewer Public Sewer
Water Lake Michigan
New Construction false
Schools
Elementary Schools Centennial School
Middle Schools Century Junior High School
High Schools Carl Sandburg High School
School District 135 , 135, 230
Others
HOA Fee Include Other
Ownership Fee Simple
Special Listing Condition None
Read Less Info
Want to know what your home might be worth? Contact us for a FREE valuation!

Our team is ready to help you sell your home for the highest possible price ASAP

© 2025 Listings courtesy of MRED as distributed by MLS GRID. All Rights Reserved.
Bought with Rafay Qamar • Real Broker LLC
GET MORE INFORMATION
REALTOR | Lic# 475125930






