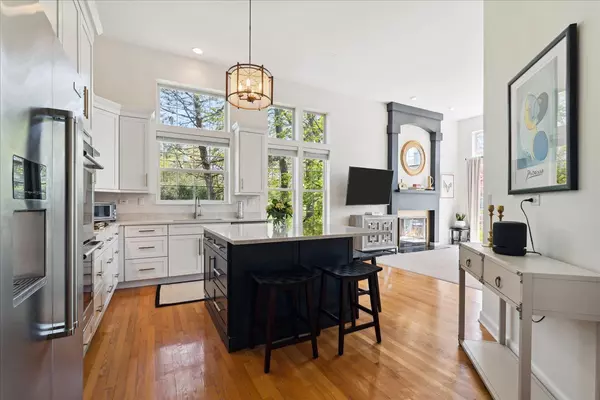$888,000
$847,000
4.8%For more information regarding the value of a property, please contact us for a free consultation.
3 Beds
2.5 Baths
2,342 SqFt
SOLD DATE : 07/31/2024
Key Details
Sold Price $888,000
Property Type Single Family Home
Sub Type Detached Single
Listing Status Sold
Purchase Type For Sale
Square Footage 2,342 sqft
Price per Sqft $379
Subdivision Thorngate
MLS Listing ID 12057969
Sold Date 07/31/24
Style Ranch
Bedrooms 3
Full Baths 2
Half Baths 1
HOA Fees $155/mo
Year Built 1994
Annual Tax Amount $13,452
Tax Year 2023
Lot Size 10,454 Sqft
Lot Dimensions 70 X 165.26 X 75.8 X 136.19
Property Description
Move right in to this magnificent, RARELY AVAILABLE 3 BEDROOM 2.5 BATH RANCH HOME nestled in the heart of the coveted Thorngate neighborhood. With just over 2300 square feet, this updated exquisite home has an open floor plan, high ceilings and loads of windows allowing for an abundance of natural light. Step into this special home and you are greeted by the light airy foyer and a flexible floorplan. As you make your way and through, find a lovely den/home office, a perfect quiet spot for when the need arises. The elegant dining room is perfect for large or small gatherings. The heart of this home is the stunning kitchen. Completely renovated in 2019, it features stainless steel appliances and quartz countertops and loads of cabinets. The kitchen opens up to the comfortable bright family room -- perfect for entertaining. The tranquil primary suite boasts soaring ceilings, lots of light, and a walk-in closet. A lovely ensuite bath with a whirlpool tub, shower and 2 sink vanity completes this outstanding space. 2 additional bedrooms, an additional full bath and a laundry /mudroom round out the main level with hardwood floors throughout. The full finished basement is an incredible additional space. with LVT flooring. A lower-level bonus room can be used for a gym or additional office-or whatever one might need. The basement has plumbing for an additional bathroom and tons of storage. The exterior of this home is surrounded by beautiful landscaping, trees, greenery and a patio, providing for a serene backdrop for outdoor gatherings. Recent upgrades include new roof (2023), new gutters (2023), new washer and dryer (2021) and a stunning new kitchen (2018). Don't miss this one-- it's picture perfect. Whole house exterior painted 2024. New outdoor lights 2024
Location
State IL
County Lake
Area Deerfield, Bannockburn, Riverwoods
Rooms
Basement Full
Interior
Interior Features Vaulted/Cathedral Ceilings, Hardwood Floors, First Floor Bedroom, First Floor Laundry, First Floor Full Bath
Heating Natural Gas, Forced Air
Cooling Central Air
Fireplaces Number 1
Fireplaces Type Gas Log
Equipment Sump Pump
Fireplace Y
Appliance Double Oven, Microwave, Dishwasher, Refrigerator, Washer, Dryer, Disposal, Built-In Oven
Exterior
Exterior Feature Patio
Parking Features Attached
Garage Spaces 2.0
Community Features Park, Curbs, Street Lights, Street Paved
Roof Type Asphalt
Building
Sewer Sewer-Storm
Water Lake Michigan
New Construction false
Schools
Elementary Schools South Park Elementary School
Middle Schools Charles J Caruso Middle School
High Schools Deerfield High School
School District 109 , 109, 113
Others
HOA Fee Include Insurance
Ownership Fee Simple w/ HO Assn.
Special Listing Condition None
Read Less Info
Want to know what your home might be worth? Contact us for a FREE valuation!

Our team is ready to help you sell your home for the highest possible price ASAP

© 2024 Listings courtesy of MRED as distributed by MLS GRID. All Rights Reserved.
Bought with Deborah Miller Cohen • Baird & Warner
GET MORE INFORMATION

REALTOR | Lic# 475125930






