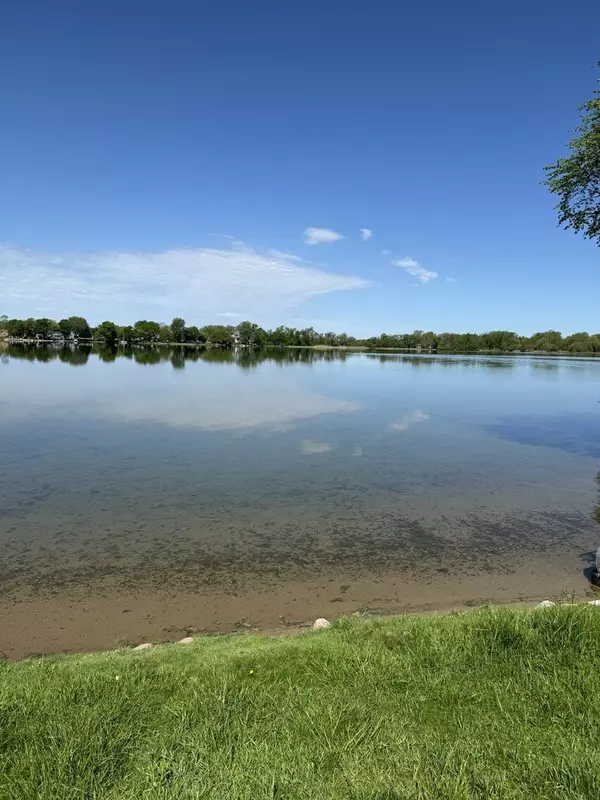$340,000
$339,900
For more information regarding the value of a property, please contact us for a free consultation.
4 Beds
2 Baths
2,100 SqFt
SOLD DATE : 07/30/2024
Key Details
Sold Price $340,000
Property Type Single Family Home
Sub Type Detached Single
Listing Status Sold
Purchase Type For Sale
Square Footage 2,100 sqft
Price per Sqft $161
Subdivision Powells Druce Lake
MLS Listing ID 12044085
Sold Date 07/30/24
Style American 4-Sq.
Bedrooms 4
Full Baths 2
Year Built 1948
Annual Tax Amount $5,494
Tax Year 2022
Lot Dimensions 70X255X70X240
Property Description
Offer being accepted. Multiple Offers. Enjoy this 4-bedroom 2-bath home and take advantage one block outside your doorstep everything Druce Lake has to offer. Home offers open floor plan, Front entrance 3-season room, first-floor bedroom and first floor full-bath. Entire home has new carpeting and flooring throughout the whole house. Interior of home is all freshly painted. Fully updated kitchen includes new cabinets, counters and all new Whirlpool stainless appliances including stove, refrigerator, dishwasher & microwave. 1st floor laundry. Second level primary suite features vaulted ceilings, skylight, walk-in-closet. 2nd floor bathroom features separate tub and standup shower. Like to entertain outdoors? Walk-out your front or back deck into your private expansive fenced in yard featuring large stone patio, mature trees, your own custom gardening area and annual plantings throughout property. 2022 brand new garage foundation and garage built. 2024 new garage driveway asphalt and drainage system. Last two years new HVAC & A/C installed. Druce Lake offers boat launch, fishing, swimming. Electric motors only lake. Bring your paddle board, kayak and enjoy. Nearby Rollins Savannah Forest Preserve has walking and biking trails.
Location
State IL
County Lake
Area Lake Villa / Lindenhurst
Rooms
Basement None
Interior
Interior Features First Floor Bedroom, First Floor Laundry, First Floor Full Bath, Separate Dining Room
Heating Natural Gas
Cooling Central Air
Fireplaces Number 1
Fireplaces Type Wood Burning, Attached Fireplace Doors/Screen
Equipment CO Detectors, Ceiling Fan(s)
Fireplace Y
Appliance Range, Dishwasher
Laundry Gas Dryer Hookup, In Bathroom
Exterior
Exterior Feature Deck
Parking Features Detached
Garage Spaces 2.0
Community Features Lake, Water Rights, Street Paved
Roof Type Asphalt
Building
Lot Description Fenced Yard, Water Rights, Water View, Mature Trees, Garden, Lake Access
Sewer Public Sewer, Sewer-Storm
Water Private Well
New Construction false
Schools
Elementary Schools Woodland Elementary School
Middle Schools Woodland Jr High School
High Schools Warren Township High School
School District 50 , 50, 121
Others
HOA Fee Include None
Ownership Fee Simple
Special Listing Condition None
Read Less Info
Want to know what your home might be worth? Contact us for a FREE valuation!

Our team is ready to help you sell your home for the highest possible price ASAP

© 2025 Listings courtesy of MRED as distributed by MLS GRID. All Rights Reserved.
Bought with Jim Starwalt • Better Homes and Gardens Real Estate Star Homes
GET MORE INFORMATION
REALTOR | Lic# 475125930






