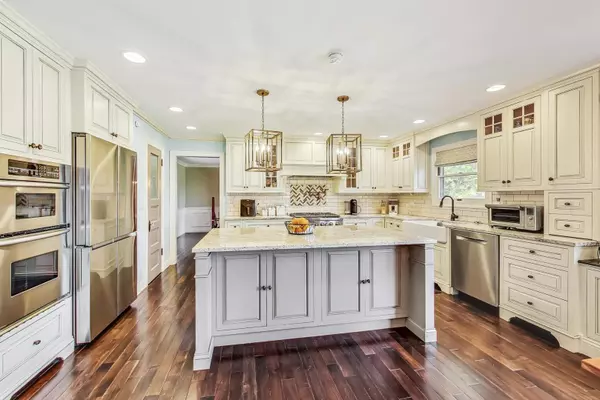$855,000
$880,000
2.8%For more information regarding the value of a property, please contact us for a free consultation.
4 Beds
4.5 Baths
3,392 SqFt
SOLD DATE : 07/29/2024
Key Details
Sold Price $855,000
Property Type Single Family Home
Sub Type Detached Single
Listing Status Sold
Purchase Type For Sale
Square Footage 3,392 sqft
Price per Sqft $252
MLS Listing ID 12054372
Sold Date 07/29/24
Bedrooms 4
Full Baths 4
Half Baths 1
Year Built 1989
Annual Tax Amount $15,869
Tax Year 2023
Lot Size 0.348 Acres
Lot Dimensions 15063
Property Description
Welcome to highly coveted Old Barn Circle! This well appointed, classic home offers everything you're looking for including a spacious open concept floorplan, beautifully designed white dream kitchen, custom built-ins, hardwood flooring, dedicated home office, high end moldings and incredibly finished basement! The upstairs boasts 4 very large bedrooms with walk-in closets and each connected to a bathroom! The primary bathroom includes marble separate shower, freestanding tub, double vanities and high end finishes. Large 3 car garage. The private fully fenced backyard offers mature trees, professional landscaping, hardscape patio and outdoor lighting. The home also has a new roof, gutters, sump pump and battery back up, appliances, surround sound and so much more. This is a lot of home offered at an incredible price in the highly desirable D70/D128 award winning school district. Close to trails, town, shopping and everything Libertyville has to offer. Sellers are offering a $5,000 buyer credit for hardwood floor refinishing. Bedroom carpet just replaced. This home is well maintained and shows beautifully. It's a must see.
Location
State IL
County Lake
Area Green Oaks / Libertyville
Rooms
Basement Full
Interior
Interior Features Hardwood Floors, Second Floor Laundry, Built-in Features, Walk-In Closet(s), Open Floorplan, Some Carpeting, Separate Dining Room, Pantry
Heating Natural Gas
Cooling Central Air
Fireplaces Number 2
Fireplaces Type Wood Burning, Gas Starter
Fireplace Y
Appliance Range, Microwave, Dishwasher, Refrigerator, Disposal, Stainless Steel Appliance(s), Range Hood
Exterior
Exterior Feature Patio
Parking Features Attached
Garage Spaces 3.0
Community Features Curbs, Sidewalks, Street Lights
Roof Type Asphalt
Building
Lot Description Fenced Yard, Landscaped, Mature Trees
Water Lake Michigan
New Construction false
Schools
Elementary Schools Butterfield School
Middle Schools Highland Middle School
High Schools Libertyville High School
School District 70 , 70, 128
Others
HOA Fee Include None
Ownership Fee Simple
Special Listing Condition None
Read Less Info
Want to know what your home might be worth? Contact us for a FREE valuation!

Our team is ready to help you sell your home for the highest possible price ASAP

© 2024 Listings courtesy of MRED as distributed by MLS GRID. All Rights Reserved.
Bought with Joe Gattone • Compass
GET MORE INFORMATION

REALTOR | Lic# 475125930






