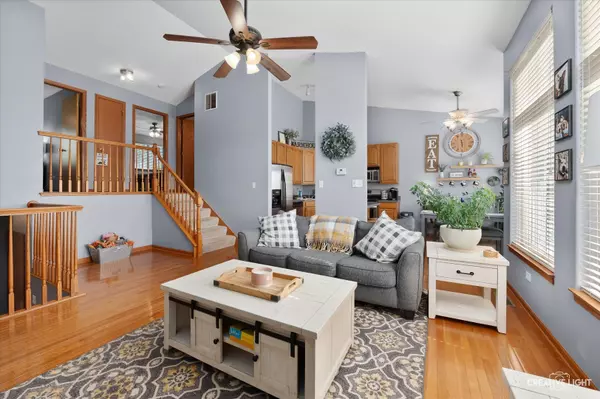$285,000
$285,000
For more information regarding the value of a property, please contact us for a free consultation.
3 Beds
2 Baths
1,694 SqFt
SOLD DATE : 07/26/2024
Key Details
Sold Price $285,000
Property Type Townhouse
Sub Type Townhouse-2 Story
Listing Status Sold
Purchase Type For Sale
Square Footage 1,694 sqft
Price per Sqft $168
Subdivision Hunters Crossing
MLS Listing ID 12079133
Sold Date 07/26/24
Bedrooms 3
Full Baths 2
HOA Fees $75/mo
Year Built 2003
Annual Tax Amount $3,800
Tax Year 2022
Lot Dimensions 27X120
Property Description
THIS 3 BEDROOM 2 BATH SPLIT LEVEL TOWNHOME IS A REAL SHOW STOPPER!!!!! OPEN THE DOOR TO THE SPACIOUS FOYER! JUST A FEW STEPS UP AND YOU ARE IN THE GRAND FAMILY ROOM WITH VAULTED CEILINGS AND PLENTY OF NATURAL LIGHT BEAMING THROUGH THE WALL OF WINDOWS! THE KITCHEN HAS PLENTY OF CABINET & COUNTER SPACE WITH BREAKFAST BAR AND OPEN TABLE EATING AREA. THE PRIMARY BEDROOM HAS PLENTY CLOSET SPACE AND ADJACENT FULL BATH. ROUNDING OUT THE SECOND FLOOR IS ANOTHER GENEROUSLY SIZED BEDROOM WITH PLENTY OF CLOSET SPACE AS WELL. THE LOWER LEVEL OF THE HOME FEATURES A SECONDARY FAMILY ROOM, ANOTHER FULL BATH, THE 3RD BEDROOM AND LAUNDRY ROOM. PERFECT FOR A RELATIVE LIVING SITUATION!!! THIS FINE HOME ALSO FEATURES AN INVITING BACK DECK, COZY FRONT PORCH AND AN ATTACHED TWO CAR GARAGE. AC UNIT AND HOT WATER HEATER 2023. ALL APPLIANCES ARE INCLUDED! LOCATED IN CHANNAHON. CLOSE TO SCHOOLS, SHOPPING, DINING, TRAILS AND MORE!
Location
State IL
County Grundy
Rooms
Basement Full
Interior
Interior Features Vaulted/Cathedral Ceilings, Hardwood Floors, Laundry Hook-Up in Unit, Storage
Heating Natural Gas, Forced Air
Cooling Central Air
Fireplace N
Appliance Range, Microwave, Dishwasher, Refrigerator, Washer, Dryer, Disposal
Exterior
Exterior Feature Deck, Porch, Storms/Screens
Parking Features Attached
Garage Spaces 2.0
Community Features Bike Room/Bike Trails, Park
View Y/N true
Roof Type Asphalt
Building
Foundation Concrete Perimeter
Sewer Public Sewer
Water Public
New Construction false
Schools
School District 201, 201, 111
Others
Pets Allowed Cats OK, Dogs OK
HOA Fee Include Exterior Maintenance,Lawn Care,Snow Removal
Ownership Fee Simple w/ HO Assn.
Special Listing Condition None
Read Less Info
Want to know what your home might be worth? Contact us for a FREE valuation!

Our team is ready to help you sell your home for the highest possible price ASAP
© 2024 Listings courtesy of MRED as distributed by MLS GRID. All Rights Reserved.
Bought with Tisha Krakowski • RE/MAX Ultimate Professionals
GET MORE INFORMATION
REALTOR | Lic# 475125930






