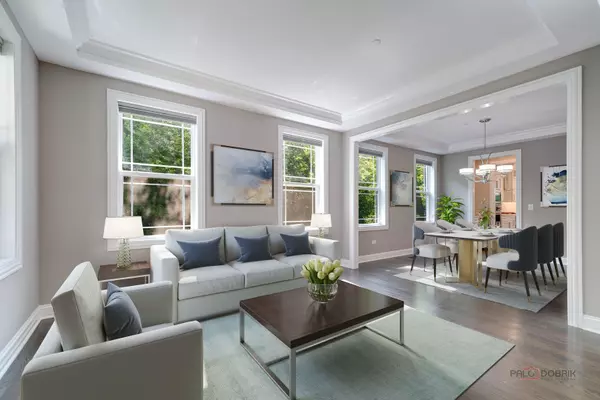$1,070,000
$1,070,000
For more information regarding the value of a property, please contact us for a free consultation.
4 Beds
3.5 Baths
3,279 SqFt
SOLD DATE : 07/26/2024
Key Details
Sold Price $1,070,000
Property Type Single Family Home
Sub Type Detached Single
Listing Status Sold
Purchase Type For Sale
Square Footage 3,279 sqft
Price per Sqft $326
MLS Listing ID 12090224
Sold Date 07/26/24
Bedrooms 4
Full Baths 3
Half Baths 1
Year Built 2019
Annual Tax Amount $24,301
Tax Year 2023
Lot Dimensions 70 X 137
Property Description
BEAUTIFUL ALMOST NEW CONSTRUCTION, WALKABLE TO DOWNTOWN LIBERTYVILLE! This impeccable 3,279 sq ft single-family home located at the end of a quiet street is absolutely captivating! Boasting 4 sizable bedrooms, 3.5 bathrooms, 3-car garage, and full basement, the list of upgrades is fantastic. Luxurious open concept kitchen features a large island with additional storage space, quartz countertops, tall white designer cabinets with crown molding, and stainless steel appliances! Kitchen opens directly to the family room, which is bright and airy and features a stunning gas fireplace with basket-weave tile detail. The crown molding continues throughout the main level, with tray ceiling accents in the living room and dining room, as well as a coffered ceiling in the first floor office. The hardwood floors on the main level flow right up the stairs to the entire second level as well for a seamless look. The large primary suite includes volume tray ceilings, ceiling fan, and a more than spacious walk-in closet. The stately primary bathroom includes a separate shower and soaker tub, ceramic tile, and dual bowl vanity. Second bedroom also has a full en-suite bath, and the third and fourth bedrooms share a joining third full bath. All secondary bedrooms feature walk in closets as well as professional window shade treatments. Laundry room is also located upstairs for extra convenience. Elegant architectural shingles, Hardie, and stone beautify the exterior. The back Trex composite deck features lighting and automatic Sunsetter shades. Professional landscaping includes numerous trees, screening and perennial gardens. The unfinished basement with high ceilings is roughed for a bathroom, fully insulated and HVAC in place, and it is ready for your finishing touches. Smart home technology, electric car outlet, incredible custom millwork, underground drain system - the list of features goes on and on. Convenient to Lake Minear, Adler Park, highly rated Libertyville schools, and the Metra, this home is a true gem right in the heart of Libertyville.
Location
State IL
County Lake
Community Park, Curbs, Street Lights, Street Paved
Rooms
Basement Full
Interior
Interior Features Hardwood Floors, Second Floor Laundry, Walk-In Closet(s)
Heating Natural Gas, Forced Air
Cooling Central Air
Fireplaces Number 1
Fireplace Y
Appliance Range, Microwave, Dishwasher, Refrigerator, Bar Fridge, Stainless Steel Appliance(s), Built-In Oven, Range Hood
Exterior
Parking Features Attached
Garage Spaces 3.0
View Y/N true
Roof Type Asphalt
Building
Story 2 Stories
Foundation Concrete Perimeter
Sewer Public Sewer
Water Public
New Construction false
Schools
Elementary Schools Adler Park School
Middle Schools Highland Middle School
High Schools Libertyville High School
School District 70, 70, 128
Others
HOA Fee Include None
Ownership Fee Simple
Special Listing Condition None
Read Less Info
Want to know what your home might be worth? Contact us for a FREE valuation!

Our team is ready to help you sell your home for the highest possible price ASAP
© 2024 Listings courtesy of MRED as distributed by MLS GRID. All Rights Reserved.
Bought with Lisa Wolf • Keller Williams North Shore West
GET MORE INFORMATION
REALTOR | Lic# 475125930






