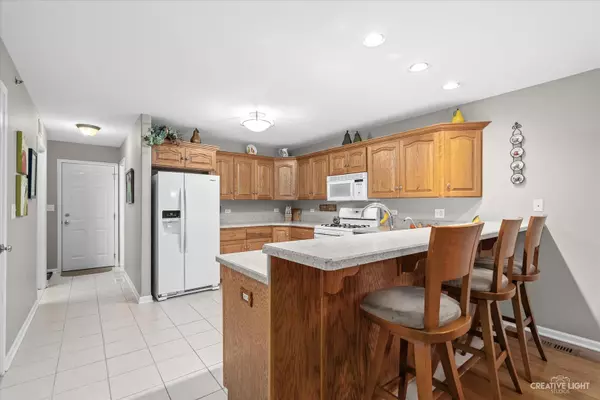$315,000
$315,000
For more information regarding the value of a property, please contact us for a free consultation.
3 Beds
2 Baths
1,525 SqFt
SOLD DATE : 07/26/2024
Key Details
Sold Price $315,000
Property Type Condo
Sub Type 1/2 Duplex
Listing Status Sold
Purchase Type For Sale
Square Footage 1,525 sqft
Price per Sqft $206
Subdivision Greenbriar
MLS Listing ID 12070667
Sold Date 07/26/24
Bedrooms 3
Full Baths 2
Year Built 2004
Annual Tax Amount $6,623
Tax Year 2023
Lot Dimensions 100 X 166 X 111 X 190
Property Description
This charming 3-bedroom, 2-bath ranch duplex offers the perfect blend of comfort and style. Step inside to find beautiful hardwood flooring, providing a warm and inviting atmosphere. The spacious living area is perfect for both relaxing and entertaining. The kitchen features all appliances, plenty of counter space, and storage to meet all your needs. Adjacent to the kitchen, the dining area provides a seamless flow for hosting gatherings. The master bedroom is a tranquil retreat, complete with an en-suite bathroom for added privacy. Two additional bedrooms and a second full bathroom ensure sufficient space for family, guests, or a home office. Downstairs you'll discover a full unfinished basement, offering endless possibilities for customization to suit your needs-whether it be a home gym, workshop, or additional living space. Outside, there's a cozy patio perfect for enjoying morning coffee or evening barbecues. The shed and attached two-car garage provides convenience and extra storage space. Don't miss the opportunity to make this wonderful property your own!
Location
State IL
County Kendall
Rooms
Basement Full
Interior
Interior Features First Floor Bedroom, First Floor Laundry, First Floor Full Bath
Heating Natural Gas, Forced Air
Cooling Central Air
Fireplace Y
Appliance Range, Microwave, Dishwasher, Refrigerator, Washer, Dryer, Water Softener Owned
Exterior
Exterior Feature Patio, Storms/Screens, End Unit
Parking Features Attached
Garage Spaces 2.0
View Y/N true
Roof Type Asphalt
Building
Lot Description Wooded
Foundation Concrete Perimeter
Sewer Public Sewer
Water Public
New Construction false
Schools
High Schools Yorkville High School
School District 115, 115, 115
Others
Pets Allowed Cats OK, Dogs OK
HOA Fee Include None
Ownership Fee Simple
Special Listing Condition None
Read Less Info
Want to know what your home might be worth? Contact us for a FREE valuation!

Our team is ready to help you sell your home for the highest possible price ASAP
© 2025 Listings courtesy of MRED as distributed by MLS GRID. All Rights Reserved.
Bought with Melissa Garcia • Legacy Properties, A Sarah Leonard Company, LLC
GET MORE INFORMATION
REALTOR | Lic# 475125930






