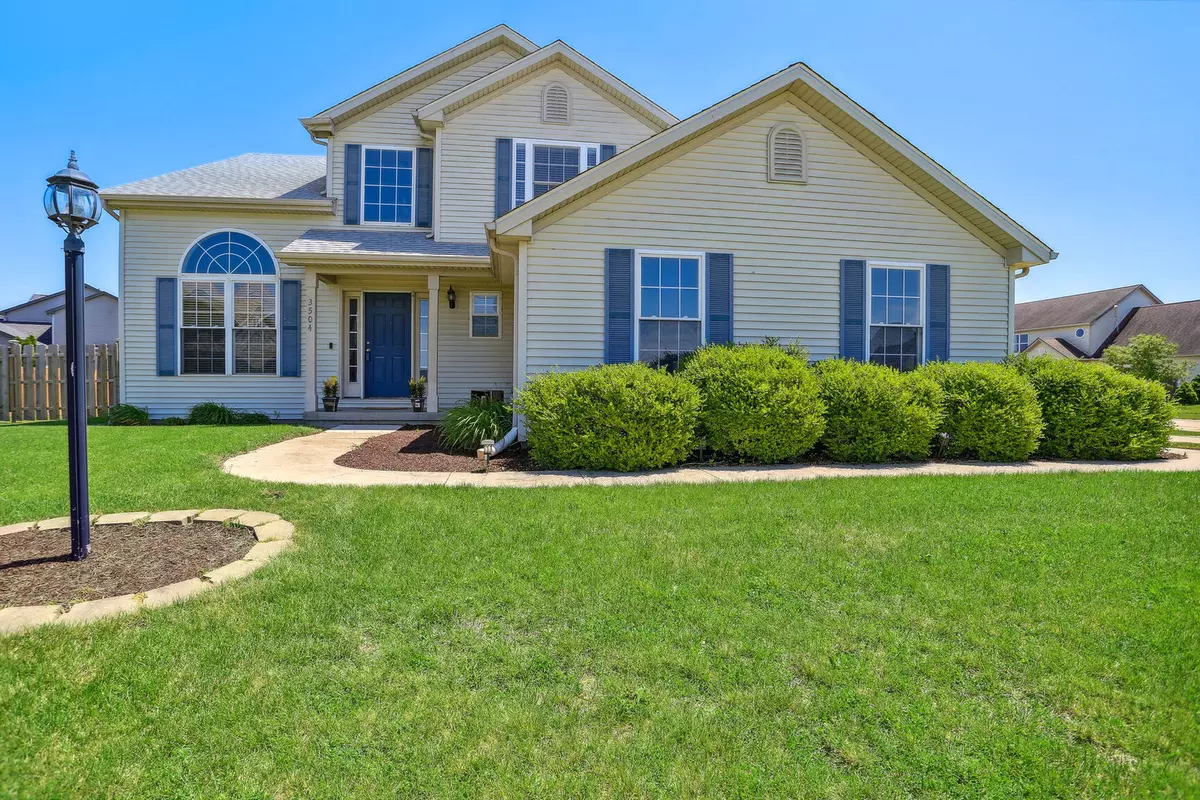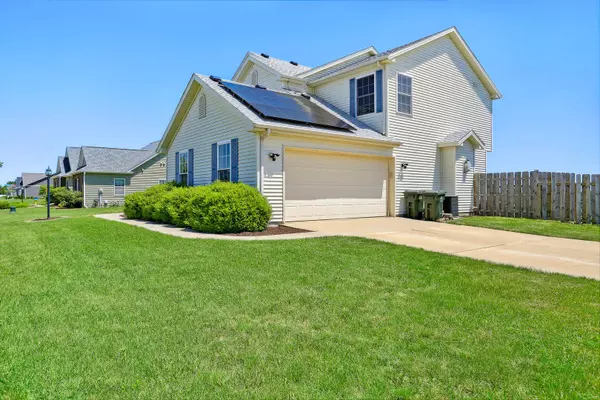$410,000
$415,000
1.2%For more information regarding the value of a property, please contact us for a free consultation.
5 Beds
3.5 Baths
2,317 SqFt
SOLD DATE : 07/25/2024
Key Details
Sold Price $410,000
Property Type Single Family Home
Sub Type Detached Single
Listing Status Sold
Purchase Type For Sale
Square Footage 2,317 sqft
Price per Sqft $176
Subdivision South Ridge
MLS Listing ID 12053605
Sold Date 07/25/24
Style Traditional
Bedrooms 5
Full Baths 3
Half Baths 1
Year Built 2007
Annual Tax Amount $9,558
Tax Year 2022
Lot Dimensions 112X115
Property Description
Beautifully updated 5 bedroom 3.5 bath home with scenic views and amazing outdoor space. Enjoy entertaining on the expansive back deck or in the refreshing newer pool, all in the privacy of the fenced in back yard. This spacious home features a finished basement which includes a 2nd family room, 5th bedroom, 3rd full bath and an office space. The living room's vaulted ceiling and arched window brings in the natural sunlight that flows into the dining room where you'll find trey ceilings and other high quality upgrades. In the kitchen and breakfast area is the perfect space to enjoy a cup of coffee or your beverage of choice overlooking the back deck. The kitchen also features stainless steel appliances, updated cabinetry, and newer tile flooring. The first floor also shines with newer hardwood flooring throughout. The primary bedroom ensuite provides ample space and comfort with 4 total bedrooms on the second floor. The biggest added bonus with this home is the newer roof and newer solar power that provides savings of $4000+ a year! Fully owned with NO lease or loan to transfer. 100% free and clear for the new owner to enjoy all the amazing monthly savings! No more high electric bills to worry about for decades. The neighborhood also offers walking paths and beautiful views that feels like you're outside of the hustle of the city.
Location
State IL
County Champaign
Community Sidewalks
Rooms
Basement Full
Interior
Interior Features Vaulted/Cathedral Ceilings, Hardwood Floors
Heating Natural Gas
Cooling Central Air
Fireplaces Number 1
Fireplaces Type Gas Log
Fireplace Y
Appliance Stainless Steel Appliance(s)
Laundry In Unit
Exterior
Exterior Feature Deck
Parking Features Attached
Garage Spaces 2.0
View Y/N true
Building
Lot Description Corner Lot
Story 2 Stories
Foundation Concrete Perimeter
Sewer Public Sewer
Water Public
New Construction false
Schools
Elementary Schools Thomas Paine Elementary School
Middle Schools Urbana Middle School
High Schools Urbana High School
School District 116, 116, 116
Others
HOA Fee Include None
Ownership Fee Simple
Special Listing Condition None
Read Less Info
Want to know what your home might be worth? Contact us for a FREE valuation!

Our team is ready to help you sell your home for the highest possible price ASAP
© 2024 Listings courtesy of MRED as distributed by MLS GRID. All Rights Reserved.
Bought with Jeremy Brandow • Coldwell Banker R.E. Group
GET MORE INFORMATION
REALTOR | Lic# 475125930






