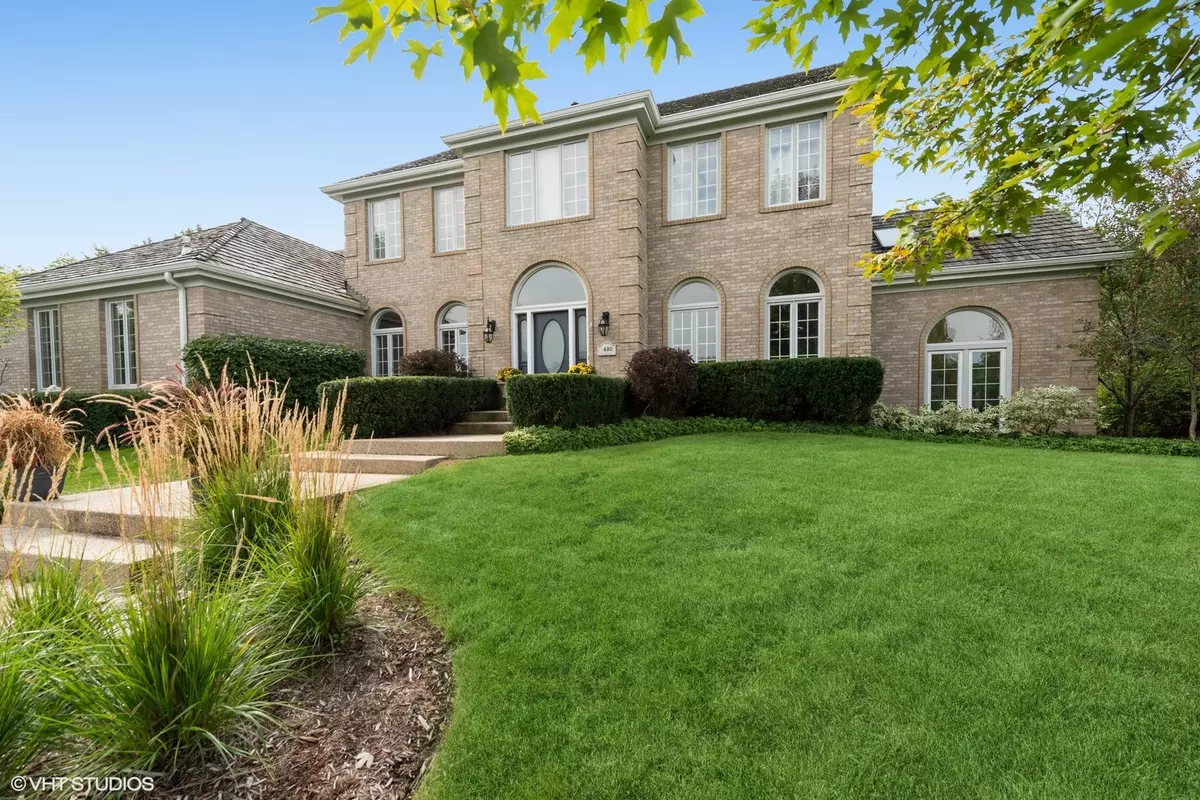$1,105,000
$1,050,000
5.2%For more information regarding the value of a property, please contact us for a free consultation.
4 Beds
3.5 Baths
4,342 SqFt
SOLD DATE : 07/23/2024
Key Details
Sold Price $1,105,000
Property Type Single Family Home
Sub Type Detached Single
Listing Status Sold
Purchase Type For Sale
Square Footage 4,342 sqft
Price per Sqft $254
MLS Listing ID 12062458
Sold Date 07/23/24
Bedrooms 4
Full Baths 3
Half Baths 1
HOA Fees $125/ann
Year Built 1991
Annual Tax Amount $20,196
Tax Year 2023
Lot Size 1.373 Acres
Lot Dimensions 59796
Property Description
MULTIPLE OFFERS RECEIVED. HIGHEST AND BEST OFFERS DUE BY 5PM MONDAY, JUNE 3RD. Rare opportunity awaits you in sought-after Cobblestone of Long Grove. Welcome to 6620 Carriage Way, a beautiful 4 bed, 3.5 bath home with 2 offices and a 2-story sunroom and 2 gas assist fireplaces, situated on a quiet cul-de-sac on almost 1.5 acres with Olympic sized swimming pool, lush and private backyard surrounded by mature trees, and a wonderful multi-level patio is offered just in time for summer! Cobblestone is a community of 54 acre plus homesites and over 3 miles of maintained walking paths adjacent to award winning District 96 elementary and middle schools in the nationally ranked District 125 Stevenson High School. This beautiful brick colonial includes $140,000 of premium improvements since 2021, including a luxurious ensuite primary bathroom boasting heated floors, an all Carrera marble bathroom (walk-in shower, flooring, inlay and wainscoting), a freestanding Victoria and Albert tub, and expansive doorless walk-in shower featuring beautiful tile work, bench, niche, and dual Grohe rain shower heads with handheld shower wands, faucets, and tub filler. There is a gorgeous double vanity with soft-close drawers, Lucite pulls, Kohler sinks, and lighted Robern medicine cabinets, 2 skylights and a stunning Perigold glass chandelier. Downstairs, you will find Stuga wide plank engineered wood floors in the multipurpose rec room and sunroom, renovated full bath, fresh paint, new light fixtures, and much more! Soaring two-story foyer greets you flanked by the formal dining room with Arhaus statement chandelier on the left and inviting living room on the right: both rooms have elegant French doors and crown molding. The eat-in kitchen is open concept and perfect for entertaining! It is equipped with top-of-the-line stainless steel appliances including a Viking range with griddle top and a convection oven, new Bosch dishwasher (2022) and Sub-Zero refrigerator. Classic white cabinets with crown molding and black granite countertops are timeless. The family room is a relaxing place to unwind and enjoy the tranquil views of the backyard and pool. The main level has a versatile room that is used as an office, but can also be used as a 5th bedroom. Completing the main level is the laundry room with a new LG washer and new LG dryer (2020). Hardwood floors flow throughout the main level. Retreat upstairs to the sprawling primary suite with double door entry complete with an elevated seating area or office, a separate dressing room which can be utilized as a second walk-in closet or a newborn nursery, massive walk-in closet made for you fashionistas, and lastly the spectacular, all marble primary ensuite. Three spacious bedrooms with ample storage and full bathroom with floor to ceiling travertine natural stone complete the second level. You will love hanging out in the large sun-drenched, lower level recreation room. Freshly painted throughout with brand new engineered wood floors make it a bright and welcoming space. Get cozy and watch a movie by the fireplace, or work out in the home gym. The spa-inspired, full bath with 6 person sauna is newly renovated in 2024 and features gorgeous large scale Spanish porcelain tile, custom glass shower enclosure with subway tile surround and niche, white oak single vanity with charming sconces, and all matte black fixtures. It's great for rinsing off after spending the day by the pool or a morning workout. Lastly, the cheery sunroom with vaulted ceiling and skylights is perfect for taking a break after from the outdoors, having your morning coffee, or enjoying a book. Mechanicals have been maintained annually. A/C ~3 years, furnace ~5 years, pool heater ~3.5 years, sump pump ~2.5 years, 20 zone irrigation system ~2 years, cedar shake roof ~10 years. This luxurious, updated home is the pinnacle of resort-style living, with all the modern amenities.
Location
State IL
County Lake
Area Hawthorn Woods / Lake Zurich / Kildeer / Long Grove
Rooms
Basement Full
Interior
Interior Features Vaulted/Cathedral Ceilings, Skylight(s), Sauna/Steam Room, Hardwood Floors, Heated Floors, First Floor Laundry, Built-in Features, Walk-In Closet(s), Ceilings - 9 Foot, Open Floorplan, Special Millwork, Some Window Treatment, Drapes/Blinds, Granite Counters, Separate Dining Room
Heating Natural Gas
Cooling Central Air, Zoned
Fireplaces Number 2
Fireplaces Type Gas Log, Gas Starter, More than one
Equipment Humidifier, Water-Softener Owned, Fire Sprinklers, Ceiling Fan(s), Sump Pump, Sprinkler-Lawn, Multiple Water Heaters, Water Heater-Gas
Fireplace Y
Appliance Range, Microwave, Dishwasher, High End Refrigerator, Washer, Dryer, Disposal, Stainless Steel Appliance(s), Range Hood, Water Softener, Water Softener Owned, Gas Cooktop, Gas Oven
Laundry Gas Dryer Hookup
Exterior
Exterior Feature Patio, In Ground Pool
Parking Features Attached
Garage Spaces 3.0
Community Features Other
Building
Lot Description Cul-De-Sac, Landscaped, Mature Trees, Backs to Trees/Woods
Sewer Septic-Private
Water Private Well
New Construction false
Schools
Elementary Schools Country Meadows Elementary Schoo
Middle Schools Woodlawn Middle School
High Schools Adlai E Stevenson High School
School District 96 , 96, 125
Others
HOA Fee Include Insurance,Other
Ownership Fee Simple w/ HO Assn.
Special Listing Condition None
Read Less Info
Want to know what your home might be worth? Contact us for a FREE valuation!

Our team is ready to help you sell your home for the highest possible price ASAP

© 2024 Listings courtesy of MRED as distributed by MLS GRID. All Rights Reserved.
Bought with Irena Komova • Best Realty Group Inc.
GET MORE INFORMATION
REALTOR | Lic# 475125930






