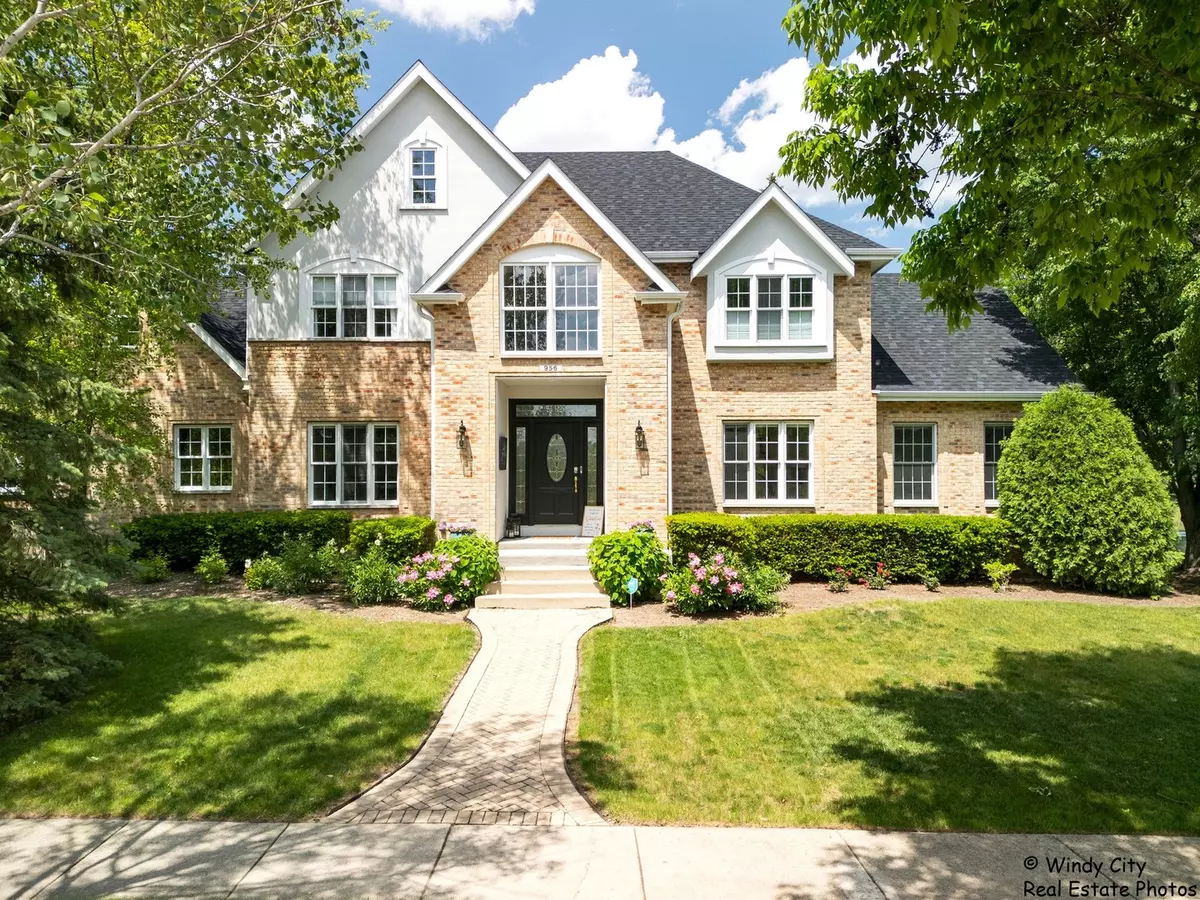$625,000
$589,000
6.1%For more information regarding the value of a property, please contact us for a free consultation.
4 Beds
3.5 Baths
3,366 SqFt
SOLD DATE : 07/19/2024
Key Details
Sold Price $625,000
Property Type Single Family Home
Sub Type Detached Single
Listing Status Sold
Purchase Type For Sale
Square Footage 3,366 sqft
Price per Sqft $185
Subdivision Woodside Park
MLS Listing ID 12065460
Sold Date 07/19/24
Style Traditional
Bedrooms 4
Full Baths 3
Half Baths 1
HOA Fees $37/ann
Year Built 1997
Annual Tax Amount $15,265
Tax Year 2023
Lot Size 0.300 Acres
Lot Dimensions 106X15X20X74X142X98
Property Description
Welcome Home! This beautiful custom home in one of Gurnee's most desireable neighborhoods is now available! With 4 bedrooms, 3.5 baths and 3366 sq. ft., this home is situated perfectly on a premier cul-de-sac lot and features the beautiful sights and sounds of the pond adjacent to the property. As you enter the home, the grand stairway greets you with dining and living rooms on either side. Hardwood floors throughout the first floor lead you into a spacious, open kitchen featuring white cabinets, granite countertops, a large island and pantry. The generously sized family room boasts vaulted ceilings and a beautiful floor-to-ceiling brick fireplace, which flows into a convenient first-floor office. Upstairs, the lovely master suite includes a spacious bath with a whirlpool tub, double vanities, a separate shower, and a walk-in closet. 3 additional bedrooms and 2 additional full baths complete the upstairs. Need more space? The full unfinished basement has an additional 1632 sq ft. just waiting for your ideas! Located just steps from the trail leading to Hunt Club Park & Aquatic Center, you will enjoy easy access to the park, walking paths, soccer fields, pickleball courts, fitness center, community pool, and more! With all this in walking distance it's easy to forget that you are also within minutes of all the shopping, restaurants and entertainment that Gurnee offers! ***Multiple offers received. Highest and best due by 4:00 on Sunday***
Location
State IL
County Lake
Community Park, Curbs, Sidewalks, Street Lights, Street Paved
Rooms
Basement Full
Interior
Interior Features Vaulted/Cathedral Ceilings, Hardwood Floors, First Floor Laundry
Heating Natural Gas, Forced Air
Cooling Central Air
Fireplaces Number 1
Fireplaces Type Gas Log, Gas Starter
Fireplace Y
Appliance Range, Microwave, Dishwasher, Refrigerator, Washer, Dryer, Disposal
Exterior
Exterior Feature Deck
Parking Features Attached
Garage Spaces 3.0
View Y/N true
Roof Type Asphalt
Building
Lot Description Corner Lot, Landscaped, Pond(s), Water View
Story 2 Stories
Foundation Concrete Perimeter
Sewer Public Sewer
Water Lake Michigan
New Construction false
Schools
Elementary Schools Woodland Elementary School
Middle Schools Woodland Middle School
High Schools Warren Township High School
School District 50, 50, 121
Others
HOA Fee Include Insurance
Ownership Fee Simple w/ HO Assn.
Special Listing Condition None
Read Less Info
Want to know what your home might be worth? Contact us for a FREE valuation!

Our team is ready to help you sell your home for the highest possible price ASAP
© 2024 Listings courtesy of MRED as distributed by MLS GRID. All Rights Reserved.
Bought with John Krifka • Coldwell Banker Realty
GET MORE INFORMATION
REALTOR | Lic# 475125930






