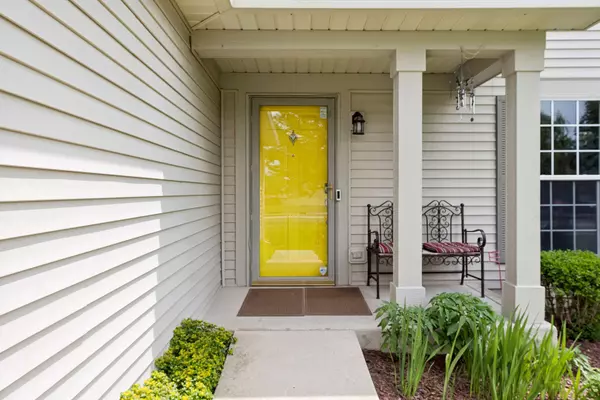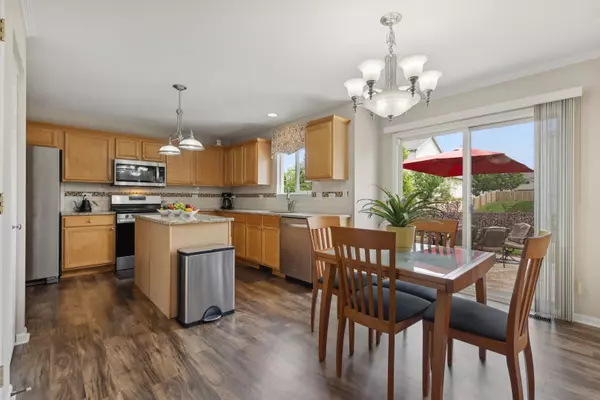$445,000
$425,000
4.7%For more information regarding the value of a property, please contact us for a free consultation.
4 Beds
3 Baths
2,009 SqFt
SOLD DATE : 07/19/2024
Key Details
Sold Price $445,000
Property Type Single Family Home
Sub Type Detached Single
Listing Status Sold
Purchase Type For Sale
Square Footage 2,009 sqft
Price per Sqft $221
Subdivision Lakewood Ridge
MLS Listing ID 12071371
Sold Date 07/19/24
Style Traditional
Bedrooms 4
Full Baths 2
Half Baths 2
HOA Fees $12/ann
Year Built 2003
Annual Tax Amount $11,360
Tax Year 2023
Lot Size 9,147 Sqft
Lot Dimensions 72 X 125
Property Description
With strong attention to detail and tasteful updates, this home is sure to impress. From the perfectly manicured lawn and stamped concrete patio in the fenced yard to the updated kitchen and baths, you will enjoy living indoors and out. The home has been freshly painted in neutral tones. The Eat-in Kitchen offers upgraded cabinetry, granite counter tops, stainless steel appliances, newer wood-laminate flooring, table space, island, and opens to the Family Room with a gas log fireplace. You also have formal Living and Dining rooms with crown molding. The Primary Suite is designed with a deep, walk-in closet and private en suite featuring a beautiful walk-in shower with multiple shower heads and a bench, updated vanity with quartz top and dual sinks, plus recessed lighting and a linen closet. The other 3 bedrooms are generously sized and offer closets with organization systems. The finished basement boasts a large Rec Room with a custom dry bar, built-in shelves and niches; a half bathroom; and a spacious storage area with a utility sink and all the mechanicals. The fenced yard has 2 gates and the concrete patio was just resealed in 2023. The roof is also newer (2018). This is a great location just minutes from a neighborhood park and playground, plus shopping, dining, NaperBrook Golf Course, The Promenade Mall, I-355 and I-55. You do not want to miss this incredible home!
Location
State IL
County Will
Community Park, Curbs, Sidewalks, Street Lights, Street Paved
Rooms
Basement Full
Interior
Interior Features Bar-Dry, Wood Laminate Floors, Second Floor Laundry, Granite Counters
Heating Natural Gas, Forced Air
Cooling Central Air
Fireplaces Number 1
Fireplaces Type Gas Log
Fireplace Y
Appliance Range, Dishwasher, Refrigerator, Washer, Dryer, Disposal, Stainless Steel Appliance(s)
Laundry Gas Dryer Hookup, Laundry Closet
Exterior
Exterior Feature Stamped Concrete Patio, Storms/Screens
Parking Features Attached
Garage Spaces 2.0
View Y/N true
Roof Type Asphalt
Building
Lot Description Fenced Yard, Landscaped
Story 2 Stories
Foundation Concrete Perimeter
Sewer Public Sewer
Water Lake Michigan
New Construction false
Schools
Elementary Schools Jamie Mcgee Elementary School
Middle Schools Jane Addams Middle School
High Schools Bolingbrook High School
School District 365U, 365U, 365U
Others
HOA Fee Include Insurance,Other
Ownership Fee Simple w/ HO Assn.
Special Listing Condition None
Read Less Info
Want to know what your home might be worth? Contact us for a FREE valuation!

Our team is ready to help you sell your home for the highest possible price ASAP
© 2025 Listings courtesy of MRED as distributed by MLS GRID. All Rights Reserved.
Bought with Ghazala Ansari • Baird & Warner
GET MORE INFORMATION
REALTOR | Lic# 475125930






