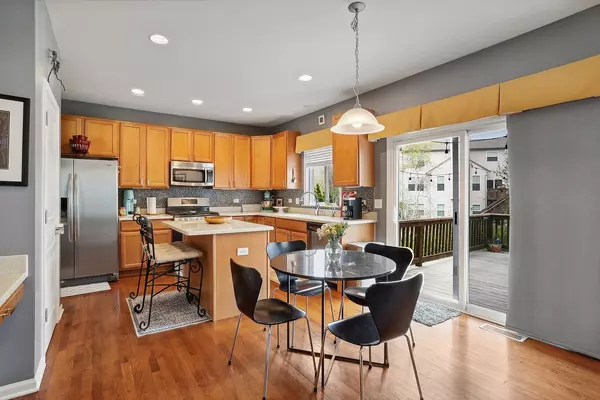$500,000
$509,000
1.8%For more information regarding the value of a property, please contact us for a free consultation.
4 Beds
3.5 Baths
2,700 SqFt
SOLD DATE : 07/19/2024
Key Details
Sold Price $500,000
Property Type Single Family Home
Sub Type Detached Single
Listing Status Sold
Purchase Type For Sale
Square Footage 2,700 sqft
Price per Sqft $185
Subdivision Prescott Mill
MLS Listing ID 12041820
Sold Date 07/19/24
Style Mediterranean
Bedrooms 4
Full Baths 3
Half Baths 1
HOA Fees $40/mo
Year Built 2009
Annual Tax Amount $9,744
Tax Year 2022
Lot Dimensions 10.12X61.01X140.08X70X130
Property Description
Welcoming and beautiful home situated in the sought-after Prescott Mills subdivision. Featuring 4 bedrooms, plus a den, 3.1 bathrooms, dining room, mud room, with an open concept kitchen that blends in with the family room. Kitchen has an island, Corian countertops and stainless-steel appliances. A nicely finished basement with a full bath, great for a recreation area or more living space. There's a fireplace in the family room creating an inviting atmosphere. Enjoy the spacious, fenced in yard with a wooden deck and concrete patio. Well maintained home has new roof, new water heater, water softener and 3 car garage. Convieniently close to RT 30 & RT 34, within walking distance to Oswego East High School. Don't miss this opportunity!
Location
State IL
County Kendall
Area Oswego
Rooms
Basement Full
Interior
Interior Features Vaulted/Cathedral Ceilings, Hardwood Floors, First Floor Laundry, Some Carpeting, Separate Dining Room
Heating Natural Gas, Forced Air
Cooling Central Air
Fireplaces Number 1
Equipment Ceiling Fan(s)
Fireplace Y
Appliance Stainless Steel Appliance(s), Microwave, Range, Dishwasher, Refrigerator
Exterior
Exterior Feature Deck, Patio, Storms/Screens
Parking Features Attached
Garage Spaces 3.0
Roof Type Asphalt
Building
Lot Description Fenced Yard
Sewer Public Sewer
Water Public
New Construction false
Schools
School District 308 , 308, 308
Others
HOA Fee Include None
Ownership Fee Simple w/ HO Assn.
Special Listing Condition Home Warranty
Read Less Info
Want to know what your home might be worth? Contact us for a FREE valuation!

Our team is ready to help you sell your home for the highest possible price ASAP

© 2024 Listings courtesy of MRED as distributed by MLS GRID. All Rights Reserved.
Bought with Sarah Leonard • Legacy Properties, A Sarah Leonard Company, LLC
GET MORE INFORMATION
REALTOR | Lic# 475125930






