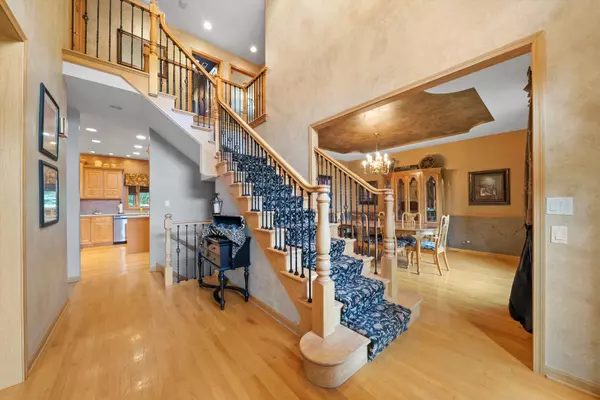$605,000
$629,900
4.0%For more information regarding the value of a property, please contact us for a free consultation.
4 Beds
3.5 Baths
3,400 SqFt
SOLD DATE : 07/15/2024
Key Details
Sold Price $605,000
Property Type Single Family Home
Sub Type Detached Single
Listing Status Sold
Purchase Type For Sale
Square Footage 3,400 sqft
Price per Sqft $177
Subdivision Sandalwood Estates
MLS Listing ID 12054477
Sold Date 07/15/24
Bedrooms 4
Full Baths 3
Half Baths 1
HOA Fees $12/ann
Year Built 2001
Annual Tax Amount $11,440
Tax Year 2022
Lot Dimensions 100 X 175
Property Description
This Meticulously Maintained Custom Built All Brick 2 Story Offers 4,800 Square Foot of Luxurious Living Space! A Soaring 2 Story Foyer makes a Stunning First Impression! Hardwood Oak Floors on the Main Level and Wide Plank Brazilian Hardwood Floors on the 2nd Level! Main Level Family Room With Floor-to-Ceiling 2 Story Brick Gas or Wood Burning Fireplace Creates a Cozy Atmosphere!! Formal Living and Separate Dining Rooms Are Perfect for Hosting Holiday Gatherings. An Oversized Eat-In Kitchen Features a Spacious Island, a Wine Bar, High End SS Appliances, and Ample Storage With Maple Cabinets. Solid 6-Panel Doors Throughout Plus a Main Level Den or Office! Large Master Ensuite With Tray Ceiling, W-I Closet, Dbl Sink and a Whirlpool Tub For Ultimate Relaxation! 19X15 2nd Bedroom With a Balcony, Huge W-I Closet & Access to Attic Storage! Finished Basement Has 9' Ceilings, Huge Great Room With 2nd Fireplace, Custom Bar and Game Room, Full Bath, Plus a 16X13 Home Gym!! A 3 Car Garage With One Garage 24.7 Foot Deep, Great For a Pickup, Boat or Camper. Resort Like Backyard Oasis With 20X20 Covered Patio, Outdoor Grill, Refrigerator, Fire Pit and a Large Granite Countertop With Seating! No Worries With Newer 75 Gal Ht Wtr Htr, 2nd Floor HVAC New in 2023, Newer Ejection Pump! All of This Just Steps Away From Public Park and Old Plank Trail!!
Location
State IL
County Will
Community Park, Curbs, Sidewalks, Street Lights, Street Paved
Rooms
Basement Full
Interior
Interior Features Vaulted/Cathedral Ceilings, Skylight(s), Bar-Dry, Hardwood Floors, First Floor Laundry, Walk-In Closet(s), Ceiling - 9 Foot, Open Floorplan, Drapes/Blinds, Granite Counters, Separate Dining Room
Heating Natural Gas, Forced Air, Sep Heating Systems - 2+
Cooling Central Air
Fireplaces Number 2
Fireplaces Type Wood Burning, Attached Fireplace Doors/Screen, Gas Log, Gas Starter, More than one
Fireplace Y
Appliance Range, Microwave, Dishwasher, High End Refrigerator, Washer, Dryer, Stainless Steel Appliance(s), Wine Refrigerator
Laundry Gas Dryer Hookup, In Unit
Exterior
Exterior Feature Patio, Storms/Screens, Outdoor Grill, Fire Pit, Invisible Fence
Parking Features Attached
Garage Spaces 3.0
View Y/N true
Roof Type Asphalt
Building
Lot Description Landscaped, Fence-Invisible Pet, Outdoor Lighting
Story 2 Stories
Foundation Concrete Perimeter
Sewer Public Sewer
Water Public
New Construction false
Schools
Elementary Schools Grand Prairie Elementary School
Middle Schools Hickory Creek Middle School
High Schools Lincoln-Way East High School
School District 157C, 157C, 210
Others
HOA Fee Include Other
Ownership Fee Simple
Special Listing Condition None
Read Less Info
Want to know what your home might be worth? Contact us for a FREE valuation!

Our team is ready to help you sell your home for the highest possible price ASAP
© 2025 Listings courtesy of MRED as distributed by MLS GRID. All Rights Reserved.
Bought with Robert Grilli • Jameson Sotheby's Intl Realty
GET MORE INFORMATION
REALTOR | Lic# 475125930






