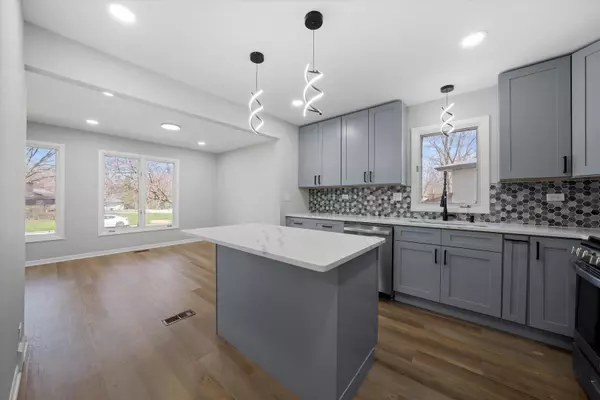$345,000
$347,900
0.8%For more information regarding the value of a property, please contact us for a free consultation.
5 Beds
2 Baths
2,679 SqFt
SOLD DATE : 07/16/2024
Key Details
Sold Price $345,000
Property Type Single Family Home
Sub Type Detached Single
Listing Status Sold
Purchase Type For Sale
Square Footage 2,679 sqft
Price per Sqft $128
Subdivision Lincolnshire East
MLS Listing ID 12010223
Sold Date 07/16/24
Bedrooms 5
Full Baths 2
Year Built 1976
Annual Tax Amount $8,555
Tax Year 2023
Lot Size 0.260 Acres
Lot Dimensions 107X135
Property Description
REMODELED FROM TOP TO BOTTOM! This spectacular 5 bedroom 2 bath property in Lincolnshire East is 100% move in ready! Amazing attention to detail with stunningly modern light fixtures, custom tile work, luxury vinyl plank floors & more! BRAND NEW KITCHEN boasts gleaming GRANITE counters, new "soft close" cabinetry, STAINLESS STEEL appliance package & trendy custom backsplash. The upstairs features 3 good sized bedrooms & full bath/shared master. The lower level features a MASSIVE family room/rec room; with stunning fireplace, 2 more bedrooms, a finished laundry room & 2nd full bath w/ custom tile shower. Entire home freshly painted, w/ new flooring, fixtures, & white panel doors & trim package throughout. NEW FURNACE, AC, water heater & overhead garage door! Outside, entertain with ease on the oversized patio. Huge quarter acre yard great for pets (mostly fenced in) with storage shed & refreshed landscaping. NEW front WINDOWS ON ORDER, will be replaced prior to closing!! Show with confidence!
Location
State IL
County Will
Area Crete
Rooms
Basement None
Interior
Interior Features Granite Counters
Heating Natural Gas, Forced Air
Cooling Central Air
Fireplaces Number 1
Fireplaces Type Gas Log
Equipment Sump Pump, Water Heater-Gas
Fireplace Y
Appliance Range, Microwave, Dishwasher, Refrigerator, Stainless Steel Appliance(s)
Exterior
Exterior Feature Patio
Parking Features Attached
Garage Spaces 2.0
Community Features Street Paved
Roof Type Asphalt
Building
Lot Description Landscaped
Sewer Public Sewer
Water Public
New Construction false
Schools
School District 201U , 201U, 201U
Others
HOA Fee Include None
Ownership Fee Simple
Special Listing Condition None
Read Less Info
Want to know what your home might be worth? Contact us for a FREE valuation!

Our team is ready to help you sell your home for the highest possible price ASAP

© 2024 Listings courtesy of MRED as distributed by MLS GRID. All Rights Reserved.
Bought with Bianey Soto • Realty of Chicago LLC
GET MORE INFORMATION
REALTOR | Lic# 475125930






