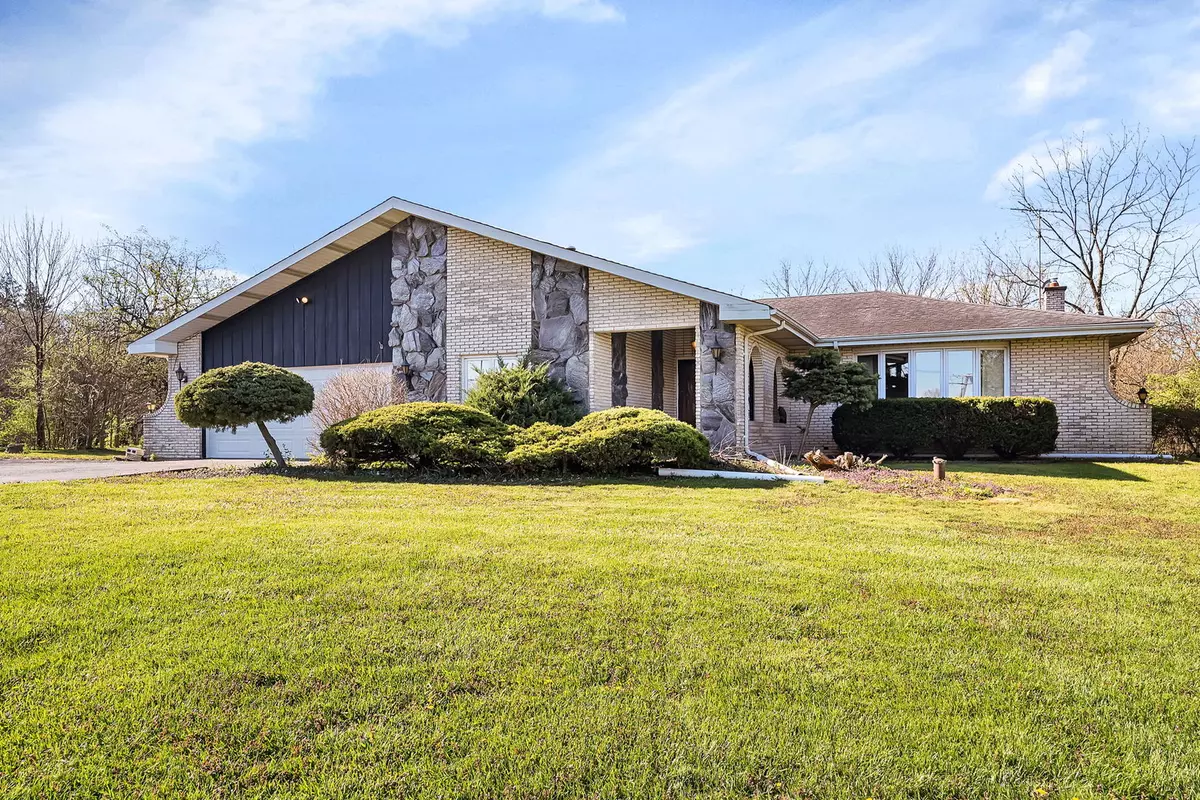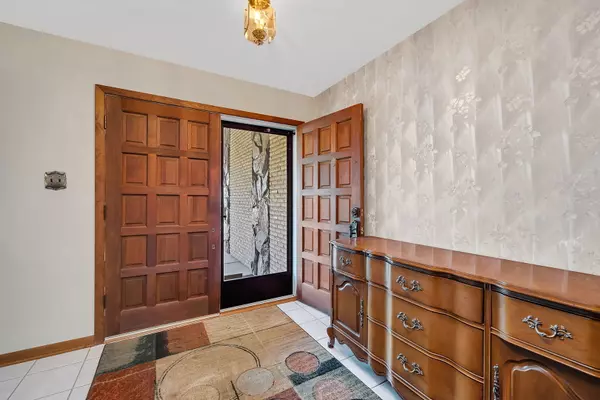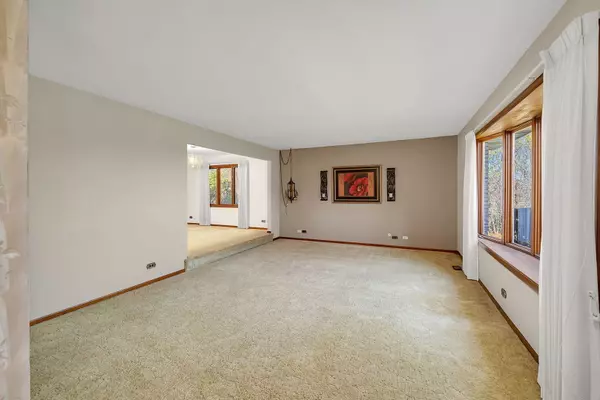$500,000
$580,000
13.8%For more information regarding the value of a property, please contact us for a free consultation.
3 Beds
2.5 Baths
3,082 SqFt
SOLD DATE : 07/16/2024
Key Details
Sold Price $500,000
Property Type Single Family Home
Sub Type Detached Single
Listing Status Sold
Purchase Type For Sale
Square Footage 3,082 sqft
Price per Sqft $162
MLS Listing ID 12028925
Sold Date 07/16/24
Style Step Ranch
Bedrooms 3
Full Baths 2
Half Baths 1
Year Built 1980
Annual Tax Amount $8,751
Tax Year 2022
Lot Size 4.300 Acres
Lot Dimensions 164X1197X165X1186
Property Description
Welcome to this timeless home, where quality craftsmanship meets spacious living. Set on nearly 4.5 acres of lush land adorned with trees, this solid step ranch is a true gem. Walking to the front door the grand covered porch and into the expansive foyer greets you and your guests! The formal living area beckons with its generous proportions, while the oversized dining room promises memorable family gatherings. In the heart of the home, an oversized family room awaits, complete with a majestic fireplace and a wall of windows that frame the serene outdoor scenery. Kitchen is a chef's delight, boasting ample counter space, storage, and all appliances included. The owner's suite is a sanctuary of natural light, featuring a sliding door to a private deck, a private bathroom, and a spacious walk-in closet. This home offers endless possibilities for customization and modernization, with a solid foundation and a wealth of space to bring your vision to life. Additional features such as Anderson Windows, a 10-year-old roof and furnace, and a 3-year-old air conditioner ensure comfort and reliability. With a 5-car garage featuring heating unit and 10-foot ceilings The garage and basement have tube heating but needs to be hooked up! This home is a haven for car enthusiasts and hobbyists alike. Make your dreams a reality and create your own piece of paradise in this exceptional property. This is an ESTATE SALE and sold in AS IS Condition.
Location
State IL
County Will
Area Homer / Lockport
Rooms
Basement Full
Interior
Interior Features Walk-In Closet(s)
Heating Natural Gas, Forced Air
Cooling Central Air
Fireplace N
Appliance Range, Microwave, Dishwasher, Refrigerator
Laundry Gas Dryer Hookup, In Unit
Exterior
Exterior Feature Deck, Patio, Porch
Parking Features Attached
Garage Spaces 3.0
Community Features Other
Roof Type Asphalt
Building
Lot Description Wooded
Sewer Septic-Private
Water Private Well
New Construction false
Schools
Elementary Schools Ludwig Elementary School
Middle Schools Oak Prairie Junior High School
High Schools Lockport Township High School
School District 92 , 92, 205
Others
HOA Fee Include None
Ownership Fee Simple
Special Listing Condition None
Read Less Info
Want to know what your home might be worth? Contact us for a FREE valuation!

Our team is ready to help you sell your home for the highest possible price ASAP

© 2024 Listings courtesy of MRED as distributed by MLS GRID. All Rights Reserved.
Bought with Kimberly Litke • Baird & Warner
GET MORE INFORMATION
REALTOR | Lic# 475125930






