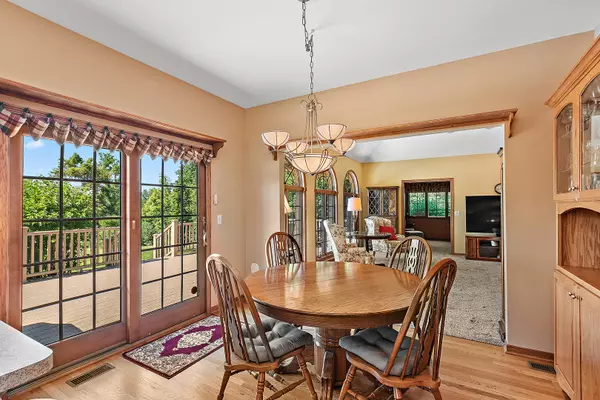$401,000
$389,900
2.8%For more information regarding the value of a property, please contact us for a free consultation.
3 Beds
3 Baths
1,824 SqFt
SOLD DATE : 07/16/2024
Key Details
Sold Price $401,000
Property Type Condo
Sub Type 1/2 Duplex,Townhouse-Ranch,Ground Level Ranch
Listing Status Sold
Purchase Type For Sale
Square Footage 1,824 sqft
Price per Sqft $219
Subdivision Pheasant Run Estates
MLS Listing ID 12094562
Sold Date 07/16/24
Bedrooms 3
Full Baths 3
HOA Fees $250/mo
Year Built 1999
Annual Tax Amount $8,287
Tax Year 2023
Lot Dimensions 50X13X43X23X23X8X114X24X37X137
Property Description
Multiple offers received. Highest and Best due 6:00 PM 6/29. Welcome to Pheasant Run Estates! This charming ranch townhome offers a truly delightful living experience. There's so much privacy on one of the largest lots in the neighborhood. This home is perfect for those seeking maintenance-free living at its finest. With a main level laundry, you can say goodbye to lugging heavy loads up and down stairs. The open layout allows for seamless flow between the kitchen, dining area, and living room, creating a spacious and inviting atmosphere. Tons of light shines in through the wall of south facing windows. The all-brick exterior adds a touch of classic elegance to the home's overall appeal. The basement features a full finished bathroom. Ample storage is available throughout the home, ensuring you have plenty of room for all your belongings. Step outside onto the deck and be greeted by a beautiful backyard oasis. This tranquil retreat provides the perfect setting for relaxation and outdoor gatherings. Whether you want to unwind with a book or entertain guests, the maintenance free deck with remote operated awning is an ideal spot to enjoy the peaceful surroundings. Located near walking trails and downtown Frankfort, this home offers the best of both worlds - a serene neighborhood setting and easy access to local amenities. You can enjoy the natural beauty of the surrounding area while remaining conveniently close to shops, restaurants, and entertainment options. Don't miss your chance to own this remarkable home, which offers a truly exceptional living experience. Schedule a showing today and start envisioning the possibilities of calling this place your own.
Location
State IL
County Will
Rooms
Basement Partial
Interior
Interior Features Vaulted/Cathedral Ceilings, Hardwood Floors, First Floor Bedroom, First Floor Laundry, First Floor Full Bath, Laundry Hook-Up in Unit, Storage, Walk-In Closet(s), Open Floorplan, Dining Combo, Drapes/Blinds, Some Storm Doors, Pantry
Heating Natural Gas
Cooling Central Air
Fireplace N
Appliance Range, Microwave, Dishwasher, Refrigerator, Freezer, Washer, Dryer, Disposal, Stainless Steel Appliance(s), Water Softener, Water Softener Owned, Gas Cooktop, Gas Oven
Laundry Gas Dryer Hookup, Laundry Closet, Sink
Exterior
Parking Features Attached
Garage Spaces 2.0
Community Features Bike Room/Bike Trails, Ceiling Fan, Trail(s)
View Y/N true
Building
Lot Description Cul-De-Sac, Landscaped
Sewer Public Sewer
Water Public
New Construction false
Schools
Elementary Schools Grand Prairie Elementary School
Middle Schools Hickory Creek Middle School
High Schools Lincoln-Way East High School
School District 157C, 157C, 210
Others
Pets Allowed Cats OK, Dogs OK
HOA Fee Include Insurance,Exterior Maintenance,Lawn Care,Snow Removal
Ownership Fee Simple w/ HO Assn.
Special Listing Condition None
Read Less Info
Want to know what your home might be worth? Contact us for a FREE valuation!

Our team is ready to help you sell your home for the highest possible price ASAP
© 2025 Listings courtesy of MRED as distributed by MLS GRID. All Rights Reserved.
Bought with Steven Loerop • Village Realty, Inc.
GET MORE INFORMATION
REALTOR | Lic# 475125930






