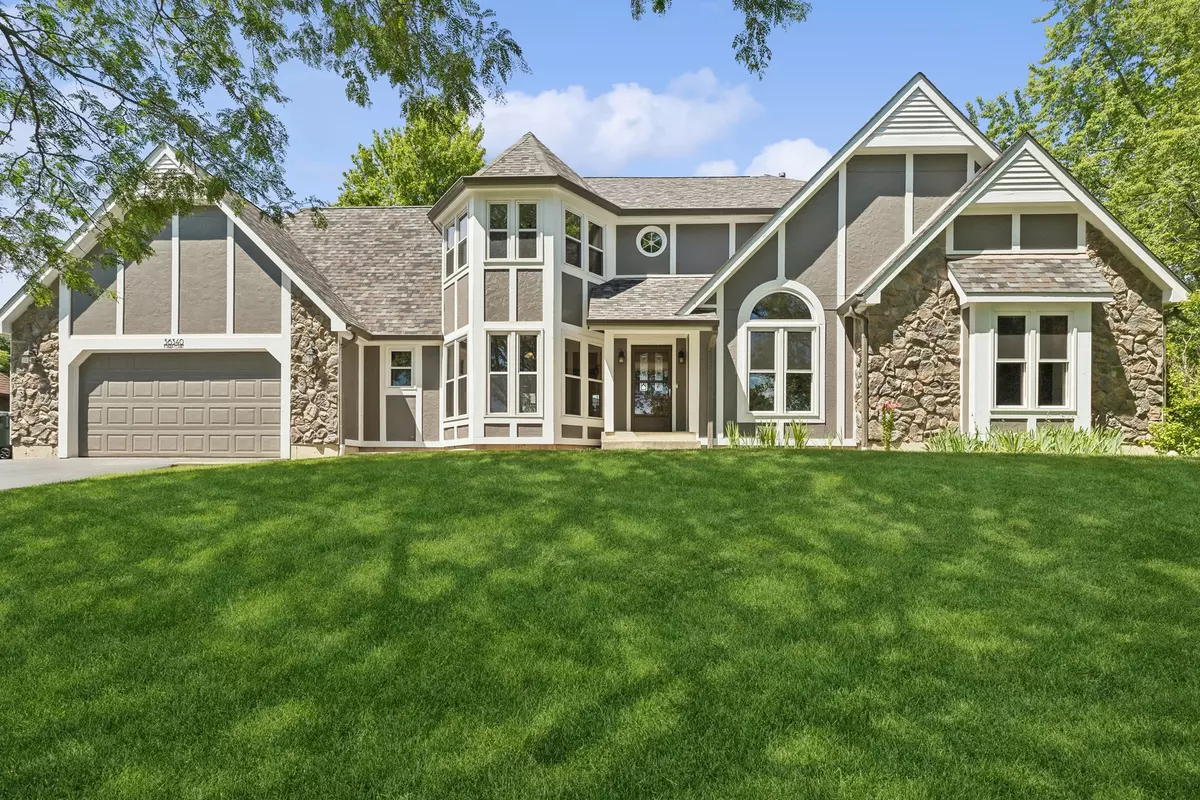$430,000
$400,000
7.5%For more information regarding the value of a property, please contact us for a free consultation.
4 Beds
3.5 Baths
2,973 SqFt
SOLD DATE : 07/15/2024
Key Details
Sold Price $430,000
Property Type Single Family Home
Sub Type Detached Single
Listing Status Sold
Purchase Type For Sale
Square Footage 2,973 sqft
Price per Sqft $144
Subdivision John King'S Emerald Estates
MLS Listing ID 12081183
Sold Date 07/15/24
Style Tudor
Bedrooms 4
Full Baths 3
Half Baths 1
Year Built 1991
Annual Tax Amount $9,105
Tax Year 2023
Lot Size 0.498 Acres
Lot Dimensions 252X109X167X32
Property Description
Welcome to your dream home! This stunning 4-bedroom, 3.5-bathroom residence nestled on a corner lot is the epitome of modern comfort and convenience. Boasting new exterior paint and carpets, along with updated bathrooms and kitchen, this home exudes elegance at every turn. As you step inside, you're greeted by an inviting ambiance and a spacious layout that's perfect for both entertaining and everyday living. The main level features a luxurious primary bedroom, offering convenience and privacy. Imagine unwinding after a long day in your own tranquil retreat. The fully finished basement is a haven for relaxation and recreation, complete with a sleek wet bar for hosting gatherings or enjoying quiet evenings in. With ample space and versatility, it's the ultimate entertainment zone. Car enthusiasts will appreciate the large 2-car garage, providing plenty of room for parking and storage. And for your furry friends, there's a convenient dog run attached to the garage, ensuring they have their own space to roam and play. Upstairs, you'll find even more potential with room to add an additional bedroom or transform the space into a second primary bedroom suite, catering to your evolving needs. But the perks don't end there - this home offers direct access to Grant Woods Forest Preserve and bike path, allowing you to immerse yourself in nature and enjoy outdoor adventures right in your own backyard. Don't miss this opportunity to make this exceptional property your own - schedule a showing today and experience the perfect blend of luxury, comfort, and convenience!
Location
State IL
County Lake
Community Park, Street Lights, Street Paved, Other
Rooms
Basement Full
Interior
Interior Features Vaulted/Cathedral Ceilings, Bar-Wet, Wood Laminate Floors, First Floor Bedroom, First Floor Laundry, First Floor Full Bath, Walk-In Closet(s), Bookcases, Ceiling - 10 Foot, Some Carpeting, Granite Counters
Heating Natural Gas, Forced Air
Cooling Central Air
Fireplaces Number 1
Fireplace Y
Laundry Gas Dryer Hookup, In Unit, Sink
Exterior
Exterior Feature Deck, Dog Run
Parking Features Attached
Garage Spaces 2.0
View Y/N true
Roof Type Asphalt
Building
Story 2 Stories
Foundation Concrete Perimeter
Sewer Public Sewer
Water Private Well
New Construction false
Schools
Elementary Schools Gavin Central School
Middle Schools Gavin Central School
High Schools Grant Community High School
School District 37, 37, 124
Others
HOA Fee Include None
Ownership Fee Simple
Special Listing Condition None
Read Less Info
Want to know what your home might be worth? Contact us for a FREE valuation!

Our team is ready to help you sell your home for the highest possible price ASAP
© 2025 Listings courtesy of MRED as distributed by MLS GRID. All Rights Reserved.
Bought with Andrea Lee Sullivan • Keller Williams North Shore West
GET MORE INFORMATION
REALTOR | Lic# 475125930






