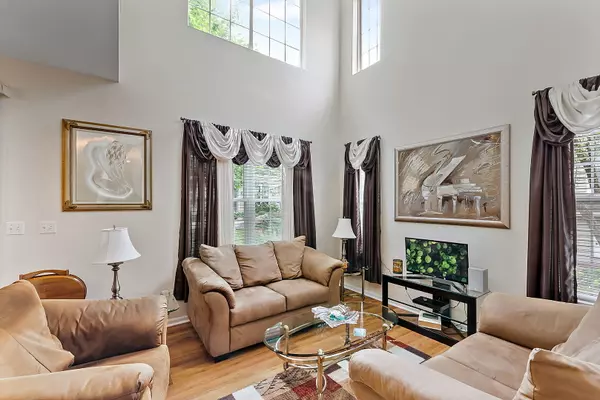$340,500
$315,000
8.1%For more information regarding the value of a property, please contact us for a free consultation.
3 Beds
2.5 Baths
1,395 SqFt
SOLD DATE : 07/11/2024
Key Details
Sold Price $340,500
Property Type Condo
Sub Type Condo,Townhouse-2 Story
Listing Status Sold
Purchase Type For Sale
Square Footage 1,395 sqft
Price per Sqft $244
Subdivision Windridge
MLS Listing ID 12068465
Sold Date 07/11/24
Bedrooms 3
Full Baths 2
Half Baths 1
HOA Fees $261/mo
Rental Info Yes
Year Built 2002
Annual Tax Amount $5,726
Tax Year 2023
Lot Dimensions COMMON
Property Description
Meticulously maintained 3 bedroom private entrance end unit in highly sought after community Windridge of Naperville. 2 Story living room with abundant natural light. Tall ceilings, 42" kitchen cabinets. Lovely yard with mature trees and well maintained grounds. Furnace and AC - 2017, Garbage Disposal 2024, Water Softener 2023, Fridge and Dishwasher 2022, Living room lower double size window 2023, Patio Door and Washer/Dryer 2013/14, Flooring - wood lam and carpet 2012, Living room upper double size window 2006, Stove and Microwave 2006. New Roof and siding 2019; VERY well maintained property, low monthly management fee which includes water! Safe, consistent, well lit subdivision - all buildings feature updated light sensing LED lighting; subdivision quiet seating area overlooking pond. Close proximity to shopping, dining, entertainment, 95th Street Library. Highly rated School District 204 and Neuqua Valley High School. Minutes to numerous city parks, park district golf course, dog park and Springbrook Prairie Forest Preserve featuring 5 mile bike/walk/run path. Approximately 5 miles to downtown Naperville.
Location
State IL
County Will
Area Naperville
Rooms
Basement None
Interior
Interior Features Vaulted/Cathedral Ceilings, Wood Laminate Floors, First Floor Laundry, Laundry Hook-Up in Unit, Walk-In Closet(s)
Heating Natural Gas
Cooling Central Air
Equipment CO Detectors, Ceiling Fan(s), Electronic Air Filters, Water Heater-Gas
Fireplace N
Appliance Range, Microwave, Dishwasher, Refrigerator, Washer, Dryer
Laundry Gas Dryer Hookup, In Unit
Exterior
Exterior Feature Patio, Storms/Screens, End Unit
Parking Features Attached
Garage Spaces 2.0
Amenities Available Ceiling Fan, Private Laundry Hkup, Underground Utilities
Roof Type Asphalt
Building
Lot Description Common Grounds
Story 2
Sewer Public Sewer
Water Public
New Construction false
Schools
Elementary Schools Welch Elementary School
Middle Schools Scullen Middle School
High Schools Neuqua Valley High School
School District 204 , 204, 204
Others
HOA Fee Include Water,Insurance,Exterior Maintenance,Lawn Care,Snow Removal
Ownership Condo
Special Listing Condition None
Pets Allowed Cats OK, Dogs OK, Number Limit
Read Less Info
Want to know what your home might be worth? Contact us for a FREE valuation!

Our team is ready to help you sell your home for the highest possible price ASAP

© 2024 Listings courtesy of MRED as distributed by MLS GRID. All Rights Reserved.
Bought with Jessica DeVries • Southwestern Real Estate, Inc.
GET MORE INFORMATION
REALTOR | Lic# 475125930






