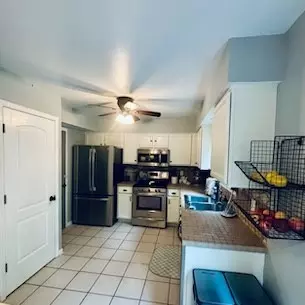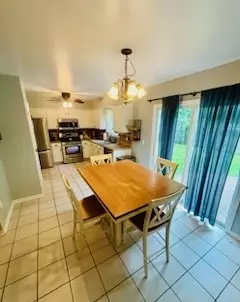$310,000
$299,900
3.4%For more information regarding the value of a property, please contact us for a free consultation.
3 Beds
1.5 Baths
1,439 SqFt
SOLD DATE : 07/12/2024
Key Details
Sold Price $310,000
Property Type Single Family Home
Sub Type Detached Single
Listing Status Sold
Purchase Type For Sale
Square Footage 1,439 sqft
Price per Sqft $215
MLS Listing ID 12072112
Sold Date 07/12/24
Bedrooms 3
Full Baths 1
Half Baths 1
HOA Fees $73/mo
Year Built 1997
Annual Tax Amount $5,644
Tax Year 2023
Lot Dimensions 70X127X82X115
Property Description
Desirable Lakewood Falls Subdivision! Elementary School & Clubhouse in the Subdivision! Easy Access from I 55! Home is Ideally Situated on a Cul-De-Sac! This Charming Home Welcomes You, as you Enter the Ceramic Tile Foyer, Which Opens to the Sun-Filled Living Room Accented w/ Water-Resistant, Engineered Wood Flooring! Popular, Neutral Color Tones Carry Throughout the Home! Continue On to the Family Room/Kitchen Duo! Stylish Fireplace Offers Cozy Retreat on Winter Nights! Plus There Is Plenty of Space to Gather for Family Time & Entertaining! A Sun-Filled, Updated Kitchen Will Make the Chef in Your Family Smile! Popular White Cabinets, Stainless Steel Appliances, Pantry Closet & Ample Table Space, Plus Ceramic Flooring Await Your Personal Touch! Sliding Glass Door Opens To A Beautiful, Fenced Backyard Featuring Brick Paver Patio w/ Firepit & Mature Shade Trees....Perfect for Relaxing on Summer Days or Entertaining! A First Floor Laundry Room w/ Washer & Dryer, Plus the 1/2 Bath Complete the Main Floor Living! The Second Floor Accommodates the Master Bedroom, 2 Additional Bedrooms & a Full Bath Offering Double-Bowl vanity & Tub/Shower w/ Ceramic Flooring. Attached 2-Car Garage, Complete with Pull-Down Attic Stairs that Provide Easy Access to Extra Storage! (New: XL Water Heater 2017. Fridge 2021. Washer/Dryer, Furnace & AC approx 2019. Microwave, Stove, Dishwasher 2017.) NEST Thermostat Included. Nothing to do but Move In! Make Appt Today! This Neighborhood is a Favorite!
Location
State IL
County Will
Area Plainfield
Rooms
Basement None
Interior
Interior Features Wood Laminate Floors, First Floor Laundry
Heating Natural Gas, Forced Air
Cooling Central Air
Fireplaces Number 1
Equipment Water-Softener Owned, CO Detectors, Ceiling Fan(s), Water Heater-Gas
Fireplace Y
Appliance Range, Microwave, Dishwasher, Refrigerator, Washer, Dryer, Disposal, Stainless Steel Appliance(s)
Exterior
Parking Features Attached
Garage Spaces 2.0
Building
Sewer Public Sewer
Water Public
New Construction false
Schools
School District 202 , 202, 202
Others
HOA Fee Include Clubhouse
Ownership Fee Simple w/ HO Assn.
Special Listing Condition None
Read Less Info
Want to know what your home might be worth? Contact us for a FREE valuation!

Our team is ready to help you sell your home for the highest possible price ASAP

© 2025 Listings courtesy of MRED as distributed by MLS GRID. All Rights Reserved.
Bought with Michelle Falesch • Keller Williams Infinity
GET MORE INFORMATION
REALTOR | Lic# 475125930






