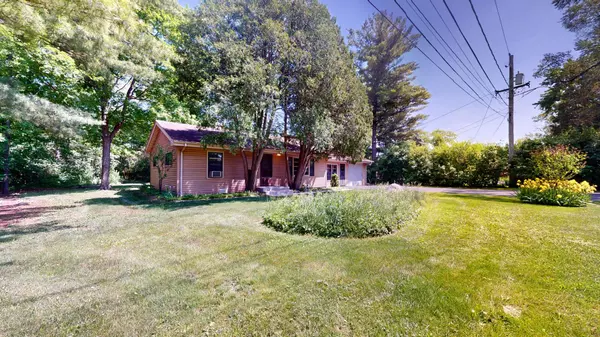$300,000
$300,000
For more information regarding the value of a property, please contact us for a free consultation.
3 Beds
1 Bath
1,500 SqFt
SOLD DATE : 07/12/2024
Key Details
Sold Price $300,000
Property Type Single Family Home
Sub Type Detached Single
Listing Status Sold
Purchase Type For Sale
Square Footage 1,500 sqft
Price per Sqft $200
MLS Listing ID 12087434
Sold Date 07/12/24
Style Ranch
Bedrooms 3
Full Baths 1
Year Built 1958
Annual Tax Amount $2,286
Tax Year 2022
Lot Dimensions 100X200
Property Description
Nestled within the sought-after Pleasantdale and Lyons Township school districts, this charming ranch-style home in Willow Springs offers an array of desirable features. With three bedrooms and one bathroom, the residence has been expanded to provide ample space for comfortable living. Step inside to discover a light-filled living room that sets the tone for relaxation and enjoyment. Enjoy the large picture window and fireplace with built in book cases. The kitchen, with its generous dimensions, is perfect for culinary endeavors, while the family room, complete with vaulted ceilings and a fireplace, offers a cozy retreat for gatherings with loved ones and exterior access through the French doors. Off the kitchen are 2 bedrooms, with hardwood floors (hardwood floors are under the carpet in bedroom 2) and the 3rd bedroom is off the breezeway/laundry room. Outside, the property's extra-deep lot (100X200) is graced by mature trees, providing shade and natural beauty, complemented by the vibrant blooms of spring. Storage shed also included! Situated on a tranquil dead-end street, the neighborhood offers a peaceful atmosphere while remaining conveniently close to amenities. With its unbeatable combination of features and location, this Willow Springs residence is a must-see, offering exceptional value in its price range. Garage was converted to 3rd bedroom. Sold AS-IS. Motivated Seller!
Location
State IL
County Cook
Community Park, Street Paved
Rooms
Basement None
Interior
Heating Natural Gas, Forced Air
Cooling Window/Wall Units - 2
Fireplaces Number 2
Fireplace Y
Appliance Double Oven, Washer, Dryer, Electric Cooktop, Electric Oven
Laundry Gas Dryer Hookup, In Unit, Sink
Exterior
Exterior Feature Storms/Screens
View Y/N true
Roof Type Asphalt
Building
Lot Description Wooded, Mature Trees
Story 1 Story
Foundation Concrete Perimeter
Sewer Public Sewer
Water Public
New Construction false
Schools
Elementary Schools Pleasantdale Elementary School
Middle Schools Pleasantdale Middle School
School District 107, 107, 103
Others
HOA Fee Include None
Ownership Fee Simple
Special Listing Condition None
Read Less Info
Want to know what your home might be worth? Contact us for a FREE valuation!

Our team is ready to help you sell your home for the highest possible price ASAP
© 2024 Listings courtesy of MRED as distributed by MLS GRID. All Rights Reserved.
Bought with Shannon Kutchek • Compass
GET MORE INFORMATION
REALTOR | Lic# 475125930






