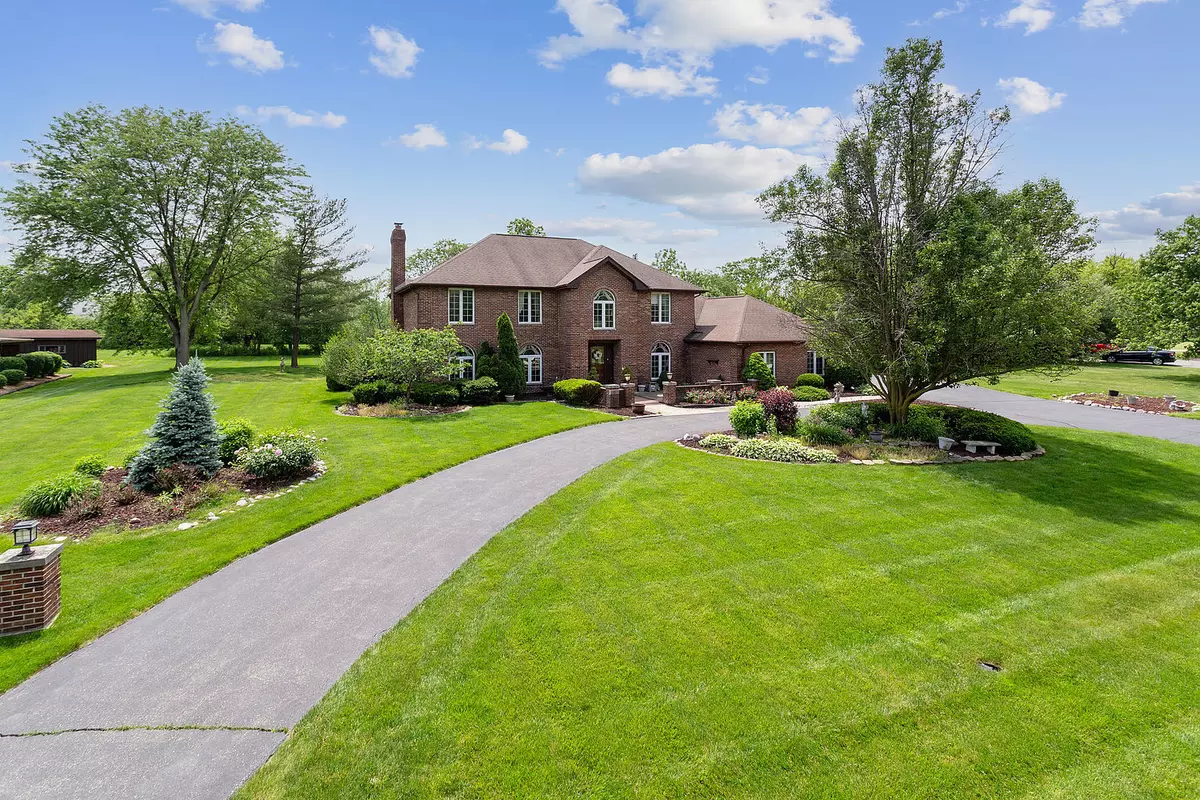$715,000
$750,000
4.7%For more information regarding the value of a property, please contact us for a free consultation.
4 Beds
2.5 Baths
4,026 SqFt
SOLD DATE : 07/10/2024
Key Details
Sold Price $715,000
Property Type Single Family Home
Sub Type Detached Single
Listing Status Sold
Purchase Type For Sale
Square Footage 4,026 sqft
Price per Sqft $177
Subdivision Fox Hills Estates
MLS Listing ID 12062325
Sold Date 07/10/24
Style Traditional
Bedrooms 4
Full Baths 2
Half Baths 1
Year Built 1988
Annual Tax Amount $11,458
Tax Year 2022
Lot Size 0.958 Acres
Lot Dimensions 170X246
Property Description
CUSTOM residence that offers a priceless setting and is situated on a premium, picturesque lot on almost 1 acre! Traditional architectural design highlighted by brick construction. Grand two story foyer opens into a highly functional and expanded floor plan. Formal living room and dining room are great for entertaining. Spacious kitchen with ample custom cabinetry, granite countertops, stainless steel appliances, sizable center island and a pantry. Wonderful eat in an area with plenty of windows and ideal for extra seating. Incredible family room has inviting french doors, a stunning brick fireplace and wet bar perfect for entertaining. Phenomenal sunroom has soaring ceilings accented with a wood beam, two overhead skylights for tons of natural sunlight, window bench seat and views of the mature grounds. Main level office or potential 5th bedroom and a main level laundry and powder bath. The second level features a wonderful master suite with plush wall to wall carpeting, a walk in closet and a private regal bathroom with dual vanities, whirlpool tub and separate shower. A quaint loft area, or seating area where you can read or enjoy a morning cup of coffee. Three additional bedrooms on the second level have plenty of closet space and a shared full bathroom. Finished basement offers recreation area, gaming, crawl space, workshop area and plenty of storage. Private, backyard paradise with a huge deck that is the ultimate space for relaxation, inground pool with fencing for safety, shed for added storage and a sizable 3 car garage. Minutes from shopping, dining, Metra, expressway, world renowned golf courses and more. Lemont High School is a National Blue Ribbon School and boasts one of the top STEM programs in the country. Must walk the grounds to truly appreciate this peaceful setting! Home is occupied and under 24 hour video surveillance.
Location
State IL
County Cook
Community Street Paved
Rooms
Basement Full
Interior
Interior Features Skylight(s), Bar-Wet, Hardwood Floors, First Floor Laundry, Walk-In Closet(s), Beamed Ceilings
Heating Natural Gas, Forced Air, Sep Heating Systems - 2+
Cooling Central Air
Fireplaces Number 1
Fireplaces Type Gas Log, Gas Starter
Fireplace Y
Appliance Range, Microwave, Dishwasher, Refrigerator, Washer, Dryer, Trash Compactor, Stainless Steel Appliance(s), Built-In Oven
Laundry Gas Dryer Hookup, Sink
Exterior
Exterior Feature Deck, Patio, In Ground Pool, Storms/Screens
Parking Features Attached
Garage Spaces 3.0
Pool in ground pool
View Y/N true
Roof Type Asphalt
Building
Lot Description Landscaped, Mature Trees
Story 2 Stories
Foundation Concrete Perimeter
Sewer Public Sewer
Water Lake Michigan
New Construction false
Schools
High Schools Lemont Twp High School
School District 113A, 113A, 210
Others
HOA Fee Include None
Ownership Fee Simple
Special Listing Condition None
Read Less Info
Want to know what your home might be worth? Contact us for a FREE valuation!

Our team is ready to help you sell your home for the highest possible price ASAP
© 2024 Listings courtesy of MRED as distributed by MLS GRID. All Rights Reserved.
Bought with Davia Lipscher • @properties Christie's International Real Estate
GET MORE INFORMATION
REALTOR | Lic# 475125930






