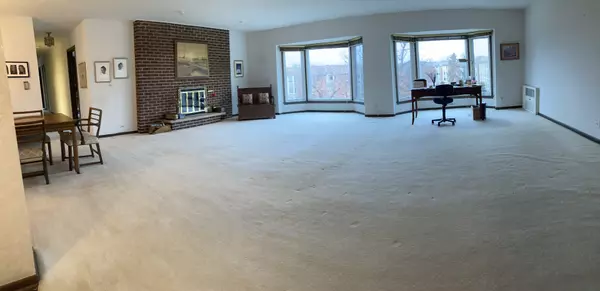$280,000
$299,000
6.4%For more information regarding the value of a property, please contact us for a free consultation.
3 Beds
2.5 Baths
2,250 SqFt
SOLD DATE : 07/09/2024
Key Details
Sold Price $280,000
Property Type Condo
Sub Type Condo
Listing Status Sold
Purchase Type For Sale
Square Footage 2,250 sqft
Price per Sqft $124
Subdivision Bristol Court
MLS Listing ID 11955211
Sold Date 07/09/24
Bedrooms 3
Full Baths 2
Half Baths 1
HOA Fees $1,072/mo
Rental Info Yes
Year Built 1970
Annual Tax Amount $6,792
Tax Year 2022
Lot Dimensions COMMON
Property Description
1st Time on the market ever, Spacious CORNER Bristol Court Condo with 3 Bedrooms and 2 1/2 Baths. The condo is one of only four 2,250 sq ft. 3 bedroom units in all 14 Bristol Court Buildings. This generous corner unit features impressive size bedrooms with Bay windows flooding the rooms with natural light. The spacious living room opens seamlessly into a formal dining room suitable for hosting large holiday dinners or intimate dining. Adjacent to the dining room you'll find a large eat in kitchen with ample room for a breakfast table. The three bedrooms boast spacious closets for your storage needs. The primary suite features an attached bathroom tucked away for privacy. The building assessments include heat, air conditioning, water, common insurance, landscaping and lawn care, snow removal and refuse service. Enjoy the security of a deeded indoor garage parking, a secure lobby entryway, front lobby and a dedicated party room for social events. An additional storage closet allows seasonal items to be stored. The unit boasts a working fireplace. Close to O'Hare, major highways and CTA Blue line. Across from Maine South High School. Easy access to Pace bus Route 240 which takes you to the Blue Line for travel to downtown or O'Hare Airport on public transportation. Experience the Bristol Court Lifestyle with the charm of the adjacent forest preserves natural beauty and the convenience of condo living.
Location
State IL
County Cook
Area Park Ridge
Rooms
Basement None
Interior
Interior Features Elevator, First Floor Laundry, Storage, Some Carpeting, Drapes/Blinds, Lobby, Separate Dining Room
Heating Natural Gas, Forced Air
Cooling Central Air
Fireplace N
Appliance Range, Microwave, Dishwasher, Refrigerator, Disposal, Intercom
Laundry Common Area
Exterior
Exterior Feature End Unit, Cable Access
Parking Features Attached
Garage Spaces 1.0
Amenities Available Coin Laundry, Elevator(s), Storage, On Site Manager/Engineer, Party Room, Security Door Lock(s), Ceiling Fan
Building
Lot Description Forest Preserve Adjacent
Story 3
Sewer Public Sewer
Water Lake Michigan, Public
New Construction false
Schools
Elementary Schools George Washington Elementary Sch
Middle Schools Lincoln Middle School
High Schools Maine South High School
School District 64 , 64, 207
Others
HOA Fee Include Heat,Air Conditioning,Water,Insurance,Exterior Maintenance,Lawn Care,Scavenger,Snow Removal
Ownership Condo
Special Listing Condition List Broker Must Accompany
Pets Allowed Cats OK
Read Less Info
Want to know what your home might be worth? Contact us for a FREE valuation!

Our team is ready to help you sell your home for the highest possible price ASAP

© 2024 Listings courtesy of MRED as distributed by MLS GRID. All Rights Reserved.
Bought with Remza Theis • @properties Christie's International Real Estate
GET MORE INFORMATION
REALTOR | Lic# 475125930






