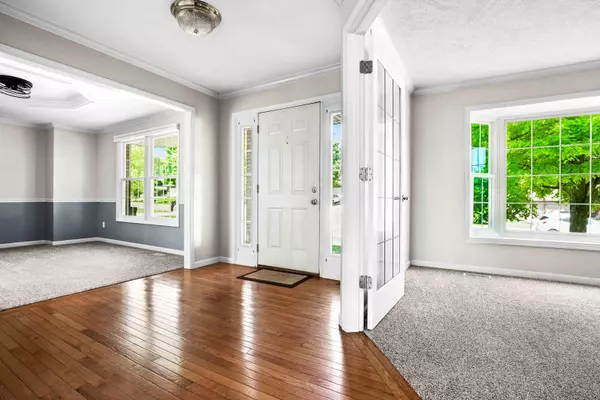$330,000
$344,900
4.3%For more information regarding the value of a property, please contact us for a free consultation.
4 Beds
2.5 Baths
3,585 SqFt
SOLD DATE : 07/09/2024
Key Details
Sold Price $330,000
Property Type Single Family Home
Sub Type Detached Single
Listing Status Sold
Purchase Type For Sale
Square Footage 3,585 sqft
Price per Sqft $92
Subdivision Greenview West
MLS Listing ID 12029881
Sold Date 07/09/24
Style Traditional
Bedrooms 4
Full Baths 2
Half Baths 1
Year Built 1994
Annual Tax Amount $6,734
Tax Year 2022
Lot Size 10,018 Sqft
Lot Dimensions 85 X 120
Property Description
Welcome to 311 N. Cottage, a spacious and inviting 4-bedroom, 2.5-bath home in Normal, IL. This beautifully maintained residence boasts an open-plan layout and a wealth of custom features, making it the perfect place to call home. Key Features: Spacious Living: Enjoy a welcoming foyer, crown molding, a bay window, and built-ins that add charm and character. The open-plan design seamlessly connects the living, dining, and kitchen areas, creating an ideal space for family gatherings and entertaining. Fabulous Primary Ensuite: The primary suite is a true retreat with a 10x8 walk-in closet and a primary bath completely rehabbed in 2021, offering modern amenities and a spa-like atmosphere. Full Finished Basement: Includes a rec room, office/craft room, and a framed-in bath with rough-in, providing additional living and storage space. Recent Improvements: Fresh Paint: New paint on the main floor (office, ceiling, parts of the basement) in 2024; kitchen cabinets and living room built-ins painted in 2021. Modern Kitchen: New stainless appliances added in 2021 enhance the kitchen's functionality and style. Quality Carpeting: High-quality carpeting on the second floor (2020) and main floor (2016) for added comfort and durability. Energy-Efficient Windows: All new windows throughout the home except the bay window (2019) improve energy efficiency and aesthetic appeal. Updated HVAC: New HVAC system installed in 2019 ensures year-round comfort. Lighting Upgrades: New light fixtures inside and out in 2019. Radon Mitigation: Radon mitigation system installed in 2019 for peace of mind. Exterior Updates: Driveway repair in 2018, third bay garage door opener in 2017, and roof replacement in 2009. Backyard Paradise: The sizeable patio, pavered walkway, and fully fenced yard are perfect for outdoor entertaining and relaxation. The backyard features amazing landscaping and plantings that create a serene oasis. 3-Car Garage: Bonus 3-car garage provides ample parking and storage space. Located in a friendly neighborhood close to the Parkside/West grade, junior, and high school campus, this home offers convenience and community. Don't miss the opportunity to make 311 N. Cottage your new home. Schedule a viewing today and experience the perfect blend of custom charm and modern updates. Seller has disclosed to the listing broker that the property has a listening/recording device
Location
State IL
County Mclean
Community Curbs, Sidewalks, Street Lights, Street Paved
Rooms
Basement Full
Interior
Interior Features Hardwood Floors, First Floor Laundry, Built-in Features, Walk-In Closet(s)
Heating Natural Gas
Cooling Central Air
Fireplaces Number 1
Fireplaces Type Gas Starter
Fireplace Y
Appliance Range, Microwave, Dishwasher, Refrigerator, Washer, Dryer, Disposal
Laundry Gas Dryer Hookup, Electric Dryer Hookup
Exterior
Exterior Feature Patio, Porch
Parking Features Attached
Garage Spaces 3.0
View Y/N true
Roof Type Asphalt
Building
Lot Description Fenced Yard
Story 2 Stories
Foundation Concrete Perimeter
Sewer Public Sewer
Water Public
New Construction false
Schools
Elementary Schools Parkside Elementary
Middle Schools Parkside Jr High
High Schools Normal Community West High Schoo
School District 5, 5, 5
Others
HOA Fee Include None
Ownership Fee Simple
Special Listing Condition Home Warranty
Read Less Info
Want to know what your home might be worth? Contact us for a FREE valuation!

Our team is ready to help you sell your home for the highest possible price ASAP
© 2025 Listings courtesy of MRED as distributed by MLS GRID. All Rights Reserved.
Bought with Jaiden Snodgrass • RE/MAX Rising
GET MORE INFORMATION
REALTOR | Lic# 475125930






