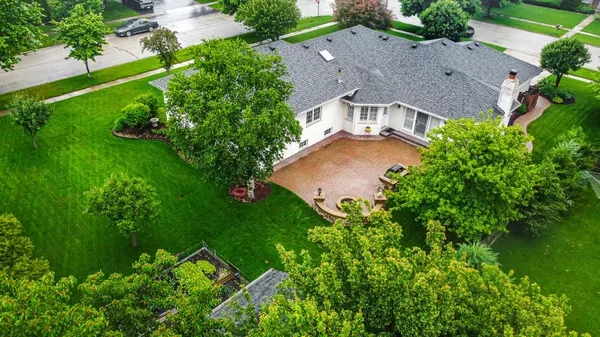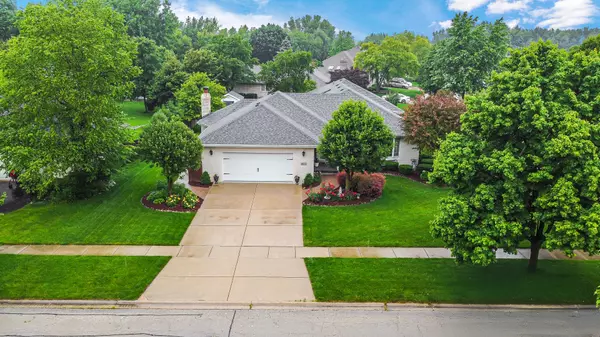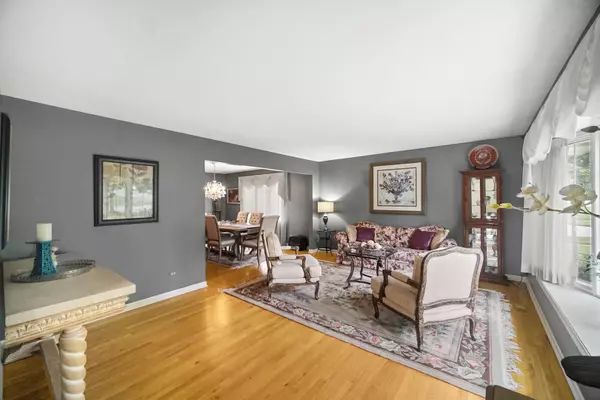$575,000
$559,000
2.9%For more information regarding the value of a property, please contact us for a free consultation.
3 Beds
3.5 Baths
2,769 SqFt
SOLD DATE : 07/08/2024
Key Details
Sold Price $575,000
Property Type Single Family Home
Sub Type Detached Single
Listing Status Sold
Purchase Type For Sale
Square Footage 2,769 sqft
Price per Sqft $207
MLS Listing ID 12071662
Sold Date 07/08/24
Style Step Ranch
Bedrooms 3
Full Baths 3
Half Baths 1
HOA Fees $2/ann
Year Built 1995
Annual Tax Amount $11,650
Tax Year 2022
Lot Dimensions 3800
Property Description
Welcome to your new home just steps away from Old Plank Trail in the desirable Frankfort community. This custom built step ranch features multiple levels of living space and a finished basement. The additional, rare unfinished sub basement adds even more space (1433 sq feet) to add additional bedrooms and is the ideal related living arrangement. The main living space has a formal living room and dining room. The updated kitchen is a chefs delight and the perfect place to entertain with custom cabinets and granite countertops. The massive family room features a cozy wood burning fireplace with access to the stunning expansive brick paver patio complete with a custom fire pit. 3 large bedrooms (potential 4-5th) and the primary bedroom features its own private bathroom complete with a separate shower and bathtub. This home has two well appointed laundry rooms. One on the main level and a second on the lower level. The finished basement is set up for related living with a large family/entertainment room, second kitchen, full bathroom and a second laundry room. The home has been well cared for by the original owners and is all brick. The hvac, roof and air conditioner systems are all less then 5 years old. The corner lot is professionally landscaped and features a custom built shed offering additional storage. There is nothing to do but move right in. Come see this gem for yourself.
Location
State IL
County Will
Area Frankfort
Rooms
Basement Full
Interior
Interior Features Vaulted/Cathedral Ceilings, Skylight(s), Walk-In Closet(s), Some Window Treatment
Heating Natural Gas, Forced Air
Cooling Central Air
Fireplaces Number 1
Fireplaces Type Wood Burning
Equipment Humidifier, Water-Softener Owned, TV-Cable, CO Detectors, Ceiling Fan(s), Sump Pump, Sprinkler-Lawn, Backup Sump Pump;, Water Heater-Gas
Fireplace Y
Appliance Range, Microwave, Dishwasher, Refrigerator, Water Purifier, Water Softener
Laundry Multiple Locations, Sink
Exterior
Exterior Feature Brick Paver Patio, Storms/Screens, Fire Pit
Parking Features Attached
Garage Spaces 2.5
Community Features Park, Curbs, Sidewalks, Street Lights, Street Paved
Roof Type Asphalt
Building
Lot Description Corner Lot
Sewer Public Sewer, Sewer-Storm
Water Public, Community Well
New Construction false
Schools
High Schools Lincoln-Way East High School
School District 161 , 161, 210
Others
HOA Fee Include None
Ownership Fee Simple
Special Listing Condition None
Read Less Info
Want to know what your home might be worth? Contact us for a FREE valuation!

Our team is ready to help you sell your home for the highest possible price ASAP

© 2025 Listings courtesy of MRED as distributed by MLS GRID. All Rights Reserved.
Bought with Cindi Maus • Coldwell Banker Realty
GET MORE INFORMATION
REALTOR | Lic# 475125930






