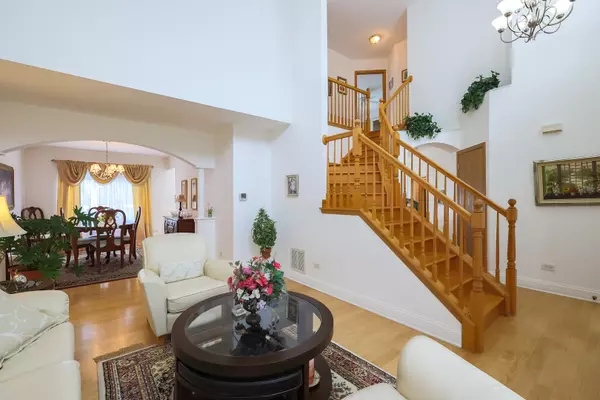$435,000
$449,000
3.1%For more information regarding the value of a property, please contact us for a free consultation.
3 Beds
3.5 Baths
2,362 SqFt
SOLD DATE : 07/03/2024
Key Details
Sold Price $435,000
Property Type Single Family Home
Sub Type Detached Single
Listing Status Sold
Purchase Type For Sale
Square Footage 2,362 sqft
Price per Sqft $184
Subdivision Marquette Estates
MLS Listing ID 12062678
Sold Date 07/03/24
Bedrooms 3
Full Baths 3
Half Baths 1
HOA Fees $27/ann
Year Built 2004
Annual Tax Amount $6,243
Tax Year 2023
Lot Dimensions 63 X 114
Property Description
Come to see this great home in one of the nicest areas of Romeoville. Every inch of this home has been meticulously maintained. Entire home has Hardwood Floors, even basement! 3 large Bedrooms and 3.5 Baths! Main fl features sunny and Updated kitchen with oversized breakfast bar and eating area with direct access to gorgeous back yard. Mud rm with custom built-ins adds lots of storage space. Master Bdrm Suite with large W/I closet. All Baths have been recently updated! New: Roof (2016), A/C (2022), Furnace (2024), All Appliances (2021), Counter Tops and Back Splash (2023), HWT (2021), Fence (2023)...Also Garage nicely finished with epoxy floor and additional storage/built-ins. Huge deck ideal for large summer parties or just sit down and unwind in the screened secluded Gazebo. Home was previously recognized by Romeoville Village for its gardening and landscaping. Don't miss this one! Great location, close to I55, Shopping and Schools!
Location
State IL
County Will
Rooms
Basement Partial
Interior
Interior Features Hardwood Floors, Walk-In Closet(s), Some Window Treatment
Heating Natural Gas, Forced Air
Cooling Central Air
Fireplace N
Appliance Range, Microwave, Dishwasher, Refrigerator, Washer, Dryer, Wine Refrigerator
Laundry In Unit, Sink
Exterior
Exterior Feature Deck
Parking Features Attached
Garage Spaces 2.0
View Y/N true
Roof Type Asphalt
Building
Lot Description Fenced Yard
Story 2 Stories
Foundation Concrete Perimeter
Sewer Public Sewer
Water Public
New Construction false
Schools
Elementary Schools Bess Eichelberger Elementary Sch
Middle Schools John F Kennedy Middle School
High Schools Plainfield East High School
School District 202, 202, 202
Others
HOA Fee Include Other
Ownership Fee Simple w/ HO Assn.
Special Listing Condition None
Read Less Info
Want to know what your home might be worth? Contact us for a FREE valuation!

Our team is ready to help you sell your home for the highest possible price ASAP
© 2024 Listings courtesy of MRED as distributed by MLS GRID. All Rights Reserved.
Bought with Claudiu Popescu • Baird & Warner
GET MORE INFORMATION
REALTOR | Lic# 475125930






