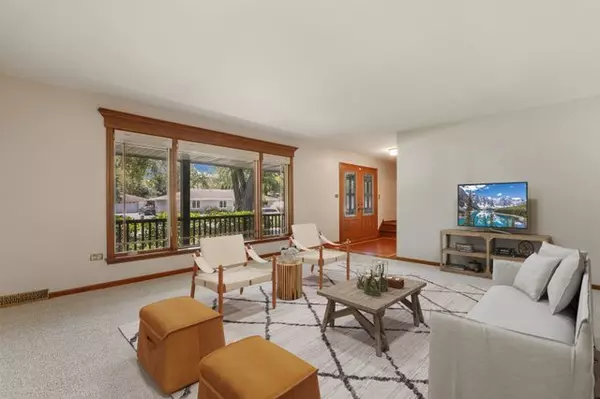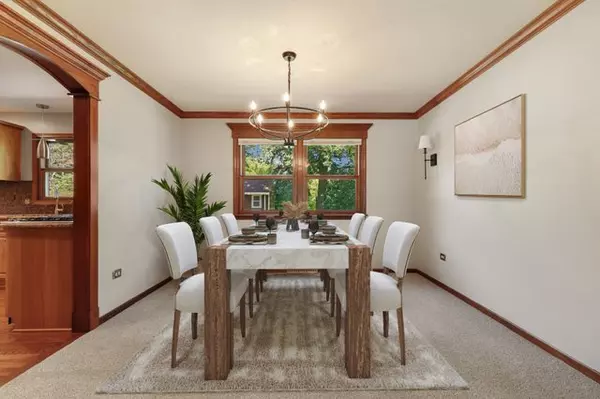$440,000
$399,900
10.0%For more information regarding the value of a property, please contact us for a free consultation.
4 Beds
2.5 Baths
2,174 SqFt
SOLD DATE : 07/03/2024
Key Details
Sold Price $440,000
Property Type Single Family Home
Sub Type Detached Single
Listing Status Sold
Purchase Type For Sale
Square Footage 2,174 sqft
Price per Sqft $202
MLS Listing ID 12067368
Sold Date 07/03/24
Bedrooms 4
Full Baths 2
Half Baths 1
Year Built 1973
Annual Tax Amount $8,353
Tax Year 2022
Lot Size 10,890 Sqft
Lot Dimensions 10872
Property Description
MULTIPLE OFFERS RECEIVED - BEST AND HIGHEST IS DUE BY 8AM ON MONDAY 6/3. Move right in and start making memories in this charming Frankfort home, nestled in the prestigious Lincoln-Way school district. As you arrive, you'll be greeted by award-winning landscaping, honored with a Frankfort Beautification Award, leading you to a spacious front porch-perfect for your morning coffee. The inviting living room is bathed in natural light from large windows, creating a warm and welcoming atmosphere. Host elegant dinners in the formal dining room, adorned with crown molding and exquisite millwork on the arched doorway. The chef's kitchen is a culinary dream, complete with granite countertops, hardwood floors, custom cabinetry, a pantry closet, stainless steel appliances, and a cozy dinette space. Adjacent to the kitchen, the spacious family room provides easy access to the back patio, perfect for indoor-outdoor living. The main level also includes an updated half bath and a convenient laundry room. Upstairs, unwind in the elegant primary suite, featuring dual closets and a stunning ensuite bathroom with custom cabinetry and a step-in shower. Three additional spacious bedrooms and another full bathroom complete the upper level. The finished basement offers even more living space with a rec room and ample storage. This meticulously maintained home boasts numerous updates, including gutter guards, a water softener, new carpeting in 2024, a concrete floor and EV charger outlet in the garage in 2023, a dishwasher in 2022, a washer and dryer in 2021, and vinyl siding and exterior paint in 2020. Outside, enjoy the large yard with mature trees from the stamped concrete patio. Relax under the pergola or around the built-in firepit. Additional storage and hobby space can be found in the shed and the attached two-car heated garage with EV charging capabilities. A preferred lender offers a reduced interest rate for this listing. Conveniently located close to shopping, dining, schools, parks, and more-come see this beautiful home today and make it your own!
Location
State IL
County Will
Community Park, Curbs, Sidewalks, Street Lights, Street Paved
Rooms
Basement Full
Interior
Interior Features Hardwood Floors, First Floor Laundry
Heating Natural Gas, Forced Air
Cooling Central Air
Fireplace Y
Appliance Range, Microwave, Dishwasher, Refrigerator, Washer, Dryer, Disposal, Range Hood, Water Purifier Owned, Water Softener Owned
Laundry Gas Dryer Hookup, In Unit, In Bathroom
Exterior
Exterior Feature Patio, Porch, Stamped Concrete Patio, Fire Pit
Parking Features Attached
Garage Spaces 2.0
View Y/N true
Roof Type Asphalt
Building
Story 2 Stories
Foundation Concrete Perimeter
Sewer Public Sewer
Water Public
New Construction false
Schools
Elementary Schools Chelsea Elementary School
Middle Schools Hickory Creek Middle School
High Schools Lincoln-Way East High School
School District 157C, 157C, 210
Others
HOA Fee Include None
Ownership Fee Simple
Special Listing Condition None
Read Less Info
Want to know what your home might be worth? Contact us for a FREE valuation!

Our team is ready to help you sell your home for the highest possible price ASAP
© 2025 Listings courtesy of MRED as distributed by MLS GRID. All Rights Reserved.
Bought with Danielle Moy • @properties Christie's International Real Estate
GET MORE INFORMATION
REALTOR | Lic# 475125930






