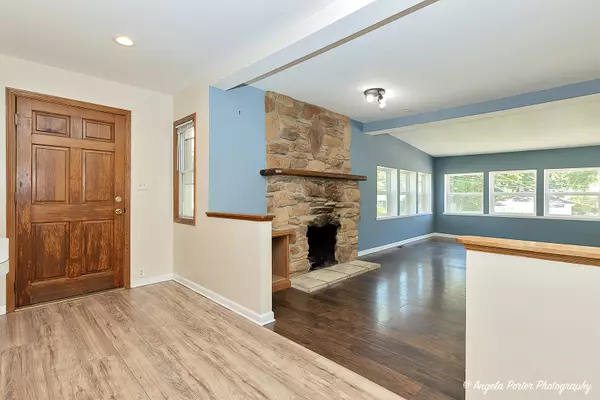$215,500
$190,000
13.4%For more information regarding the value of a property, please contact us for a free consultation.
3 Beds
2 Baths
SOLD DATE : 07/01/2024
Key Details
Sold Price $215,500
Property Type Single Family Home
Sub Type Detached Single
Listing Status Sold
Purchase Type For Sale
MLS Listing ID 12065301
Sold Date 07/01/24
Style Step Ranch
Bedrooms 3
Full Baths 2
Annual Tax Amount $4,761
Tax Year 2023
Lot Dimensions 50X156X51X169
Property Description
Welcome to your charming new home! Perfect for starting out or slowing down- This delightful 3-bedroom, 2-bathroom gem boasts a cozy and inviting atmosphere, perfect for anyone seeking a peaceful retreat. Nestled in a friendly neighborhood, this home offers the perfect blend of comfort and convenience. As you step inside, you'll be greeted by a warm and welcoming living space, complete with ample natural light and an open floor plan. The spacious kitchen features modern appliances, plenty of counter space, and a charming breakfast nook where you can enjoy your morning coffee. The three bedrooms each offer a tranquil space to unwind. The main floor features all 3 bedrooms plus a full shared hall bath. One of the standout features of this home is the finished basement, providing extra living space that can be used as a family room, home office, or play area. ( Even as a master bedroom with a full bath!) There's also a dedicated laundry area in the basement, adding to the home's practicality. Plus direct access to the attached one-car garage offers convenience and additional storage space. Outside, you'll find a lovely fenced backyard, perfect for outdoor entertaining or simply relaxing in the fresh air. Discover the versatile bonus room in this charming home! Perfect for a home office, workout space, or 3-season room- this bonus room offers endless possibilities to suit your lifestyle. Bright and airy, it provides a cozy retreat with plenty of natural light, and direct access to the backyard- making it a delightful addition to this already wonderful home. Located in a desirable area, this home is close to schools, parks, shopping, and dining options. Don't miss your chance to make this adorable home yours - it's the perfect place to create lasting memories!
Location
State IL
County Lake
Rooms
Basement Full
Interior
Interior Features First Floor Bedroom, First Floor Full Bath, Built-in Features
Heating Natural Gas, Forced Air
Cooling Central Air
Fireplaces Number 2
Fireplace Y
Appliance Range, Dishwasher, Refrigerator, Washer, Dryer, Disposal
Exterior
Exterior Feature Porch, Storms/Screens
Parking Features Attached
Garage Spaces 1.0
View Y/N true
Building
Lot Description Fenced Yard
Story 1 Story
Sewer Public Sewer
Water Private Well
New Construction false
Schools
Elementary Schools Gavin Central School
Middle Schools Gavin South Junior High School
High Schools Grant Community High School
School District 37, 37, 124
Others
HOA Fee Include None
Ownership Fee Simple
Special Listing Condition None
Read Less Info
Want to know what your home might be worth? Contact us for a FREE valuation!

Our team is ready to help you sell your home for the highest possible price ASAP
© 2025 Listings courtesy of MRED as distributed by MLS GRID. All Rights Reserved.
Bought with Dawn Hinkle • Keller Williams Success Realty
GET MORE INFORMATION
REALTOR | Lic# 475125930






