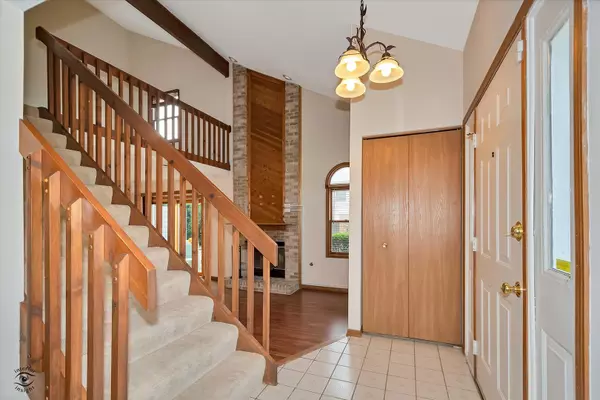$260,000
$250,000
4.0%For more information regarding the value of a property, please contact us for a free consultation.
2 Beds
1.5 Baths
1,400 SqFt
SOLD DATE : 06/28/2024
Key Details
Sold Price $260,000
Property Type Condo
Sub Type Condo
Listing Status Sold
Purchase Type For Sale
Square Footage 1,400 sqft
Price per Sqft $185
Subdivision Village Square
MLS Listing ID 12085168
Sold Date 06/28/24
Bedrooms 2
Full Baths 1
Half Baths 1
HOA Fees $169/mo
Year Built 1990
Annual Tax Amount $3,340
Tax Year 2022
Lot Dimensions COMMON
Property Description
Welcome Home to this large end-unit Condo that offers a perfect blend of style, convenience and comfort. Its open floor plan features 2 spacious bedrooms and 1-1/2 bathrooms. The spacious living room area is the true heart of the home with the beautiful stone fireplace, vaulted ceilings and wood laminate floors. The dining room flows seamlessly onto your private concrete patio through the sliding doors where you can barbeque, sit, relax and enjoy all the serene and lovely greenery. The bright and sunny eat-in kitchen is nicely sized and quite functional. It even includes a walk-in pantry. There is a convenient first floor powder room. The large master bedroom has a spacious walk-in closet and door to shared large bathroom. The large loft area is a bonus area to do with whatever suits you and your needs best. It was previously used as a lovely office space. Such a true convenience for those who work form Home. The nice sized laundry equipped with a washer and dryer, is conveniently located on the second floor. The attached one car garage is perfect for bringing groceries right into the kitchen. It also provides additional storage, perfect for bicycles, outdoor equipment and seasonal items. This condo is situated in a perfectly prime location, offering quick access to entertainment, restaurants, shopping, parks and schools. If you're looking for a peaceful retreat or a great place to entertain friends and family, don't miss out on the opportunity to make this Home yours! Rentals are allowed.
Location
State IL
County Cook
Rooms
Basement None
Interior
Interior Features Vaulted/Cathedral Ceilings, Wood Laminate Floors, Second Floor Laundry, Walk-In Closet(s)
Heating Natural Gas
Cooling Central Air
Fireplaces Number 1
Fireplaces Type Wood Burning, Gas Starter
Fireplace Y
Appliance Range, Microwave, Dishwasher, Refrigerator, Washer, Dryer
Laundry Gas Dryer Hookup, In Unit
Exterior
Exterior Feature Patio, Storms/Screens, End Unit
Parking Features Attached
Garage Spaces 1.0
View Y/N true
Roof Type Asphalt
Building
Lot Description Common Grounds
Foundation Concrete Perimeter
Sewer Public Sewer
Water Lake Michigan, Public
New Construction false
Schools
Elementary Schools Orland Center School
Middle Schools Jerling Junior High School
High Schools Carl Sandburg High School
School District 135, 135, 230
Others
Pets Allowed Cats OK, Dogs OK
HOA Fee Include Insurance,Exterior Maintenance,Lawn Care,Scavenger,Snow Removal
Ownership Condo
Special Listing Condition None
Read Less Info
Want to know what your home might be worth? Contact us for a FREE valuation!

Our team is ready to help you sell your home for the highest possible price ASAP
© 2025 Listings courtesy of MRED as distributed by MLS GRID. All Rights Reserved.
Bought with Daniel Firks • Coldwell Banker Real Estate Group
GET MORE INFORMATION
REALTOR | Lic# 475125930






