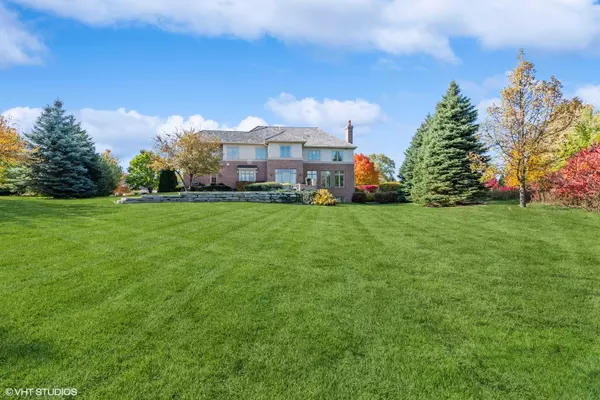$1,650,000
$1,650,000
For more information regarding the value of a property, please contact us for a free consultation.
6 Beds
6.5 Baths
6,071 SqFt
SOLD DATE : 06/28/2024
Key Details
Sold Price $1,650,000
Property Type Single Family Home
Sub Type Detached Single
Listing Status Sold
Purchase Type For Sale
Square Footage 6,071 sqft
Price per Sqft $271
Subdivision Prairie Trails
MLS Listing ID 12018157
Sold Date 06/28/24
Bedrooms 6
Full Baths 6
Half Baths 1
HOA Fees $292/mo
Year Built 2005
Annual Tax Amount $33,380
Tax Year 2022
Lot Size 0.810 Acres
Lot Dimensions 35072
Property Description
This custom built Fassbinder home is one of the crown jewels of Prairie Trails of Long Grove. With it's gorgeous stone, brick and stucco facade, and nestled on a coveted almost one acre lot backing to open space, the lushly landscaped grounds present spectacular views out every window. Step inside and find key architectural details including 10' first floor ceilings, 9' second floor ceilings, expansive trim detail, refinished hardwood floors and upscale lighting. The kitchen has every custom detail desired, with Grabill custom cabinetry, granite countertops, Wolf range with vented hood, two dishwashers, warming drawer, built-in refrigerator/freezer. A thoughtful floor plan with 5 bedrooms upstairs/4 full baths, a full bath and half bath on the main floor, plus 6th bedroom and full bath in the walk-out lower level. The 5th bedroom upstairs has a living room and ensuite bath that would be perfect as a guest suite or in-law suite. The lower level has a second kitchen, recreation room, game area, and 6th bedroom that is being used as an exercise room. There is laundry on 2 levels, and a 4 car garage. Zoned HVAC, heated floors in basement and garage. 2018 Cedar Shake Roof, 2023 driveway, some HVAC and mechanicals updated as needed. Prairie Trails has a community well and public sewers for the best of Long Grove living. Enjoy walking around a quiet neighborhood with access to walking paths across the street. Less than one-half mile to the elementary and middle schools, and near downtown Long Grove with its plethora of community festivals, shopping and restaurants. Located in the highly coveted Stevenson High School district, this home is not to be missed!
Location
State IL
County Lake
Rooms
Basement Full, Walkout
Interior
Interior Features Hardwood Floors, First Floor Laundry, First Floor Full Bath, Walk-In Closet(s), Ceiling - 10 Foot, Coffered Ceiling(s), Separate Dining Room
Heating Natural Gas
Cooling Central Air
Fireplaces Number 3
Fireplace Y
Exterior
Exterior Feature Balcony, Patio
Parking Features Attached
Garage Spaces 4.0
View Y/N true
Roof Type Shake
Building
Story 2 Stories
Foundation Concrete Perimeter
Sewer Public Sewer
Water Community Well
New Construction false
Schools
Elementary Schools Country Meadows Elementary Schoo
Middle Schools Woodlawn Middle School
High Schools Adlai E Stevenson High School
School District 96, 96, 125
Others
HOA Fee Include Water,Insurance,Other
Ownership Fee Simple
Special Listing Condition None
Read Less Info
Want to know what your home might be worth? Contact us for a FREE valuation!

Our team is ready to help you sell your home for the highest possible price ASAP
© 2024 Listings courtesy of MRED as distributed by MLS GRID. All Rights Reserved.
Bought with Kiki Clark • Berkshire Hathaway HomeServices Chicago
GET MORE INFORMATION
REALTOR | Lic# 475125930






