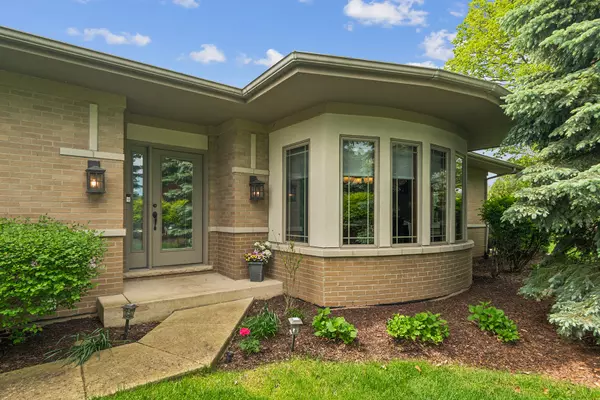$439,900
$439,900
For more information regarding the value of a property, please contact us for a free consultation.
3 Beds
2 Baths
2,025 SqFt
SOLD DATE : 06/28/2024
Key Details
Sold Price $439,900
Property Type Townhouse
Sub Type Townhouse-Ranch
Listing Status Sold
Purchase Type For Sale
Square Footage 2,025 sqft
Price per Sqft $217
Subdivision Prairie Creek Townhomes
MLS Listing ID 12052626
Sold Date 06/28/24
Bedrooms 3
Full Baths 2
HOA Fees $295/mo
Year Built 2006
Annual Tax Amount $9,158
Tax Year 2022
Lot Dimensions 50X80
Property Description
With a nod to the master of prairie style, enjoy this beautiful solid brick, Wright-inspired 3BR/2BA RANCH townhome with full basement! Stepping into the foyer, be immediately impressed with these owners' impeccable attention to prairie style appointments like the hardwood floors and 9ft ceilings as well as all newly installed high baseboards, new trim, and new solid-core interior doors. The newly updated kitchen provides more gleaming hardwood floors, elegant maple cabinetry, new quartz countertops with undermount sink (with instant hot water on-demand!), RO water system, can lighting, new subway tile backsplash, and stainless-steel appliances. This open concept design nicely incorporates the kitchen, dining, and family rooms. There is plenty of dining area with a unique curved wall of windows giving great views of outside mature greenery. Passing into the family room, your eyes are naturally drawn to a stunning new full wall of stone surrounding the gas-log fireplace as well as a sliding glass door to your patio and barbequing area. The master ensuite will not disappoint with its generous size, 9ft ceilings, bank of windows, 2 walk-in-closets, big linen closet, 2 separate new comfort-height sinks, jacuzzi tub, and tile-surround shower. Bedroom 2 is of ample size for guests while bedroom 3, with its hardwood flooring, currently serves as a home office. The laundry/mud room offers hardwood flooring, maple cabinetry, sink, closet, and counterspace and leads to a dry-walled 2-car garage with new driveway and plenty of street and guest parking. Let's double the square footage of space by taking the hardwood stairs down to your full-size basement for maximum storage with 2 walls of shelving (staying) or finish the space to your liking for even more living space! With the roof recently replaced, a new hot water tank, and a new sump and ejector, all that's left is to simply move in!
Location
State IL
County Will
Rooms
Basement Full
Interior
Interior Features Hardwood Floors, First Floor Bedroom, First Floor Laundry, First Floor Full Bath, Laundry Hook-Up in Unit, Storage, Walk-In Closet(s), Ceiling - 9 Foot, Open Floorplan
Heating Natural Gas, Forced Air
Cooling Central Air
Fireplaces Number 1
Fireplaces Type Attached Fireplace Doors/Screen, Gas Log
Fireplace Y
Appliance Range, Microwave, Dishwasher, Refrigerator, Washer, Dryer, Disposal, Stainless Steel Appliance(s), Water Purifier Owned, Water Softener Owned
Laundry Gas Dryer Hookup, In Unit, Sink
Exterior
Exterior Feature Patio, Storms/Screens, End Unit, Cable Access
Parking Features Attached
Garage Spaces 2.0
View Y/N true
Roof Type Asphalt
Building
Lot Description Corner Lot, Landscaped, Mature Trees
Foundation Concrete Perimeter
Sewer Public Sewer
Water Public
New Construction false
Schools
School District 161, 161, 210
Others
Pets Allowed Cats OK, Dogs OK
HOA Fee Include Exterior Maintenance,Lawn Care,Snow Removal
Ownership Fee Simple w/ HO Assn.
Special Listing Condition None
Read Less Info
Want to know what your home might be worth? Contact us for a FREE valuation!

Our team is ready to help you sell your home for the highest possible price ASAP
© 2024 Listings courtesy of MRED as distributed by MLS GRID. All Rights Reserved.
Bought with Michelle Teng • john greene, Realtor
GET MORE INFORMATION
REALTOR | Lic# 475125930






