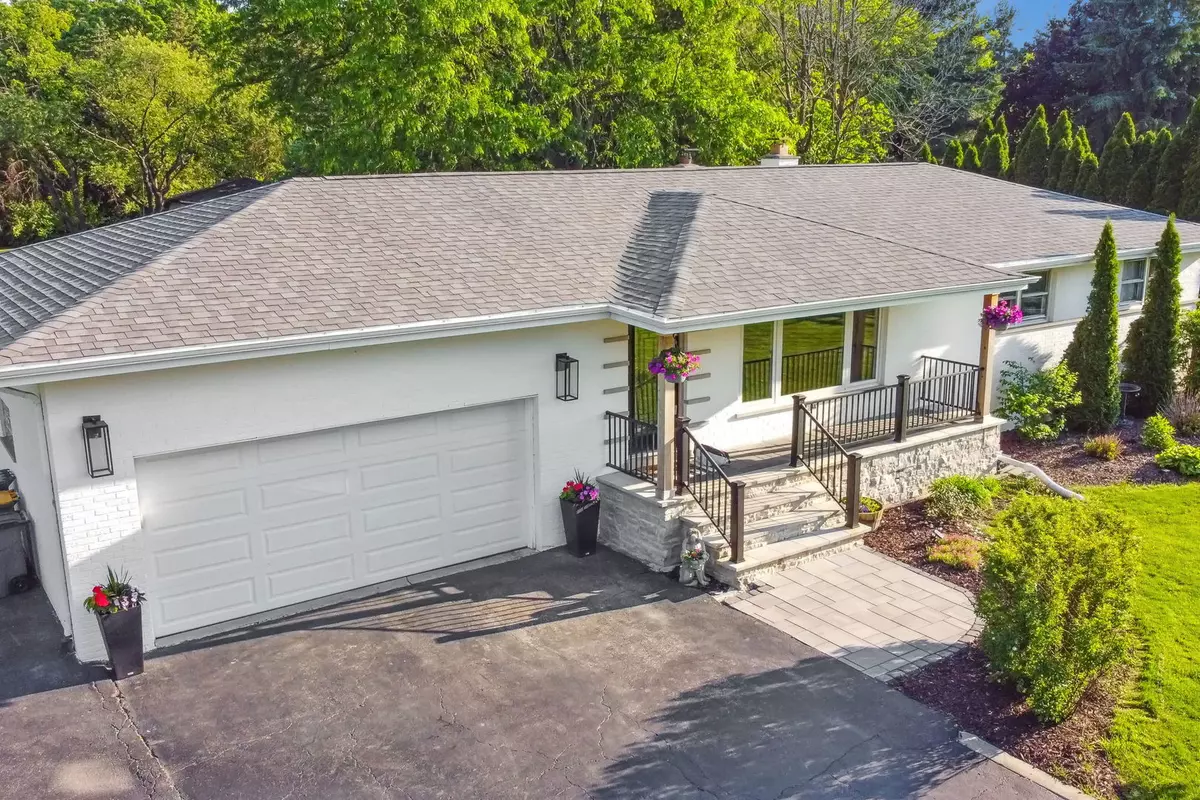$485,000
$459,900
5.5%For more information regarding the value of a property, please contact us for a free consultation.
3 Beds
2.5 Baths
1,362 SqFt
SOLD DATE : 06/26/2024
Key Details
Sold Price $485,000
Property Type Single Family Home
Sub Type Detached Single
Listing Status Sold
Purchase Type For Sale
Square Footage 1,362 sqft
Price per Sqft $356
MLS Listing ID 12055167
Sold Date 06/26/24
Style Ranch
Bedrooms 3
Full Baths 2
Half Baths 1
Year Built 1975
Annual Tax Amount $4,909
Tax Year 2022
Lot Size 0.919 Acres
Lot Dimensions 266 X 150
Property Description
Multiple Offers Received! Highest and Best Due Monday! Gorgeous, updated brick ranch with awesome full finished basement! This charming home is situated on a big, beautiful lot and you will be immediately impressed by the peaceful setting. The inviting front porch and exquisite front door greet you as you enter into this lovely home which features 3 bedrooms, 2.5 baths and hardwood floors in each bedroom and living room. The living room features a large picture window which allows for plenty of sunshine and overlooks the front yard. You will love the updated white kitchen with stainless steel appliances, granite counters and patio doors that lead to the spacious deck and picturesque back yard. The huge, remodeled basement adds a tremendous amount of living area with beautiful new flooring, full bath, fireplace and large laundry room with plenty of storage area. There is also a large attached garage with attic space plus a second garage located in the backyard which is great for extra storage! Professionally Limewashed exterior in 2023 enhances the curb appeal! This wonderful home is ready to move into and enjoy!
Location
State IL
County Cook
Rooms
Basement Full
Interior
Interior Features Hardwood Floors, First Floor Bedroom, First Floor Full Bath
Heating Natural Gas, Forced Air
Cooling Central Air
Fireplaces Number 1
Fireplaces Type Wood Burning
Fireplace Y
Appliance Range, Microwave, Dishwasher, Refrigerator, Washer, Dryer, Stainless Steel Appliance(s), Water Softener
Exterior
Exterior Feature Deck
Parking Features Attached
Garage Spaces 2.0
View Y/N true
Building
Story 1 Story
Sewer Septic-Private
Water Private Well
New Construction false
Schools
Elementary Schools Central Elementary School
Middle Schools Oakwood Elementary School
High Schools Lemont Twp High School
School District 113A, 113A, 210
Others
HOA Fee Include None
Ownership Fee Simple
Special Listing Condition None
Read Less Info
Want to know what your home might be worth? Contact us for a FREE valuation!

Our team is ready to help you sell your home for the highest possible price ASAP
© 2025 Listings courtesy of MRED as distributed by MLS GRID. All Rights Reserved.
Bought with Randi Quigley • eXp Realty, LLC
GET MORE INFORMATION
REALTOR | Lic# 475125930






