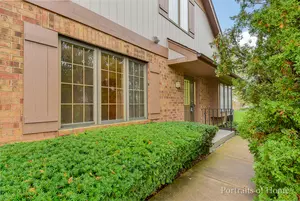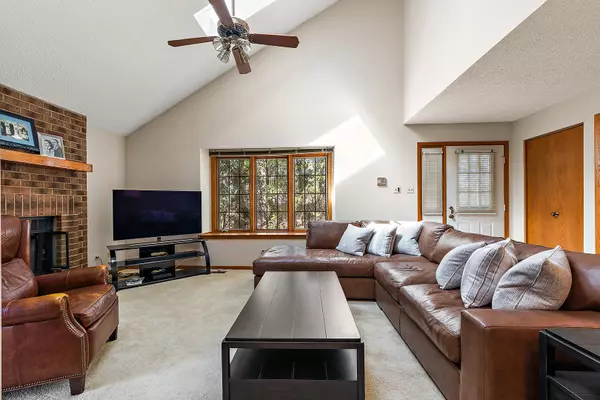$300,000
$305,000
1.6%For more information regarding the value of a property, please contact us for a free consultation.
2 Beds
2 Baths
1,422 SqFt
SOLD DATE : 06/24/2024
Key Details
Sold Price $300,000
Property Type Condo
Sub Type Condo,Townhouse-Ranch,Ground Level Ranch
Listing Status Sold
Purchase Type For Sale
Square Footage 1,422 sqft
Price per Sqft $210
Subdivision Oak Hills Country Club
MLS Listing ID 12023544
Sold Date 06/24/24
Bedrooms 2
Full Baths 2
HOA Fees $428/mo
Year Built 1987
Annual Tax Amount $4,937
Tax Year 2022
Lot Dimensions COMMON
Property Description
DESIRABLE 2 BEDROOM, 2 BATHROOM END UNIT, RANCH CONDO NOW AVAILABLE IN OAK HILLS OF PALOS HEIGHTS. THIS HOME HAS A PRIVATE ENTRANCE AND AN ATTACHED 1 CAR GARAGE WITH DIRECT ACCESS! IMPRESSIVE ROOM SIZES THROUGHOUT AND NO STAIRS MAKE THIS HOME A MUST SEE!! YOUR NEW HOME INCLUDES VAULTED CEILINGS, SKYLIGHTS, GAS STARTER FIREPLACE, DINING ROOM AND A LARGE EAT-IN-KITCHEN WITH LAMINATE FLOORS AND PANTRY. THE FULL SIZE LAUNDRY ROOM INCLUDES WASHER, DRYER AND WASH TUB PLUS EXTRA STORAGE AND CABINETS. MASTER SUITE INCLUDES WALK-IN CLOSET AND UPDATED PRIVATE BATHROOM W/ HUGE CUSTOM WALK-IN TILED SHOWER AND GRANITE COUNTERTOP. ACCESS YOUR PRIVATELY OWNED, OVER SIZED DECK WITH BEAUTIFUL & SERENE VIEW FROM BOTH THE KITCHEN AND THE FAMILY ROOM. PLUS ENJOY THE COUNTRY CLUB AMENITIES WITH ACCESS TO CLUBHOUSE, EXERCISE ROOM, IN-GROUND POOL, TENNIS & GOLF! MAKE THIS YOUR HOME TODAY BEFORE IT'S TOO LATE!
Location
State IL
County Cook
Rooms
Basement None
Interior
Interior Features Vaulted/Cathedral Ceilings, Skylight(s), Wood Laminate Floors, First Floor Laundry, Laundry Hook-Up in Unit, Storage
Heating Natural Gas, Forced Air
Cooling Central Air
Fireplaces Number 1
Fireplaces Type Attached Fireplace Doors/Screen, Gas Log, Gas Starter, Includes Accessories, Masonry
Fireplace Y
Appliance Range, Microwave, Dishwasher, Refrigerator, Washer, Dryer, Disposal
Laundry Gas Dryer Hookup, In Unit, Sink
Exterior
Exterior Feature Deck, In Ground Pool, Storms/Screens, End Unit
Parking Features Attached
Garage Spaces 1.0
Pool in ground pool
Community Features Exercise Room, Pool, Tennis Court(s)
View Y/N true
Roof Type Asphalt
Building
Lot Description Landscaped, Wooded
Foundation Concrete Perimeter
Sewer Public Sewer, Sewer-Storm
Water Lake Michigan
New Construction false
Schools
Elementary Schools Palos East Elementary School
Middle Schools Palos South Middle School
High Schools Amos Alonzo Stagg High School
School District 118, 118, 230
Others
Pets Allowed Cats OK, Dogs OK, Number Limit
HOA Fee Include Water,Insurance,Clubhouse,Pool,Exterior Maintenance,Lawn Care,Scavenger,Snow Removal
Ownership Condo
Special Listing Condition Home Warranty
Read Less Info
Want to know what your home might be worth? Contact us for a FREE valuation!

Our team is ready to help you sell your home for the highest possible price ASAP
© 2024 Listings courtesy of MRED as distributed by MLS GRID. All Rights Reserved.
Bought with Kimberly Patton • Berkshire Hathaway HomeServices Chicago
GET MORE INFORMATION
REALTOR | Lic# 475125930






