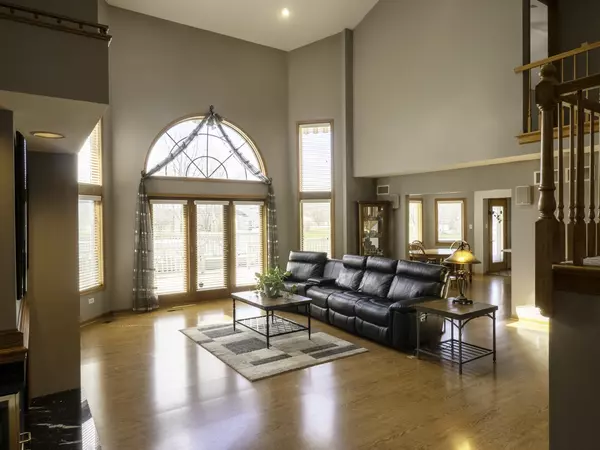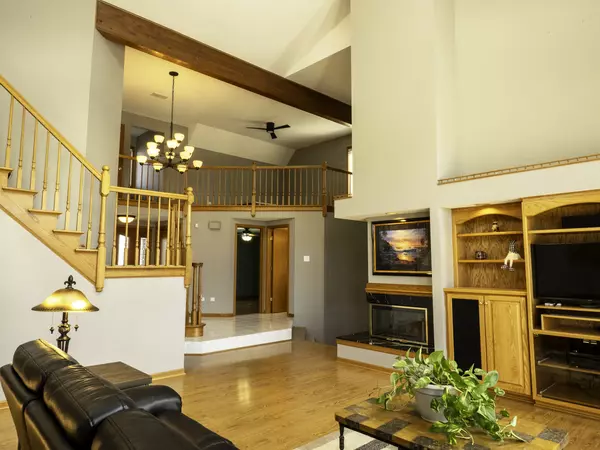$720,000
$699,000
3.0%For more information regarding the value of a property, please contact us for a free consultation.
4 Beds
3.5 Baths
3,058 SqFt
SOLD DATE : 06/21/2024
Key Details
Sold Price $720,000
Property Type Single Family Home
Sub Type Detached Single
Listing Status Sold
Purchase Type For Sale
Square Footage 3,058 sqft
Price per Sqft $235
MLS Listing ID 12022641
Sold Date 06/21/24
Style Traditional
Bedrooms 4
Full Baths 3
Half Baths 1
Year Built 1993
Annual Tax Amount $9,006
Tax Year 2021
Lot Size 1.000 Acres
Lot Dimensions 138 X 358 X 132 X 319
Property Description
MULTIPLE OFFERS received. Highest and best offers by 7:00PM Sunday 5/19. Entertainer's dream home in Lemont! Custom built in 1993, this beautiful 4 bedroom, 3.5 bathroom home spans 3,058 square feet and is a true haven for those who love to entertain. Nestled on a picturesque 1-acre lot with mature trees and beautiful garden beds, this home offers both privacy and elegance. A convenient horseshoe driveway (redone in 2019) leads to a spacious 3-car garage, ensuring ample parking for guests. The expansive family room is the center of the home with soaring ceilings and skylights, and a built-in entertainment center, perfect for gatherings. The open floor plan has a large eat-in kitchen and peninsula with bar seating, a separate buffet counter and pantry cabinetry. Enjoy the warmth of a three-sided gas fireplace that faces both the family/great room and the cozy living room. The main floor also includes a separate dining room, a bedroom/office, a powder room, and a laundry room with utility sink. The gorgeous family/great room features a wall of windows with a patio door that opens to the large patio spanning the length of the home. The entire patio area is fully enclosed with fenced railings, which has latching gate doors in several places. The patio features retractable awnings, a built-in grill, and a stovetop cooker. The west facing backyard boasts gorgeous views of stunning sunsets. The patio leads to a pool deck and large heated, above-ground pool (newly installed in 2019). The patio also leads to a charming screened-in pool house with a ceiling fan, perfect for entertaining. The upstairs features three bedrooms and a large loft that overlooks the family/great room below. The expansive primary bedroom has a private balcony overlooking the backyard. The primary bedroom has a walk-in closet and ensuite bathroom with large soaker tub and skylight above, double vanity and a shower stall. This amazing home also has a full, finished basement featuring a large dry bar, a cozy gas fireplace, second family room area, room for a game room, as well as an office/potential 5th bedroom and an updated bathroom with shower stall. There are two separate storage areas in the basement and closets with plenty of storage space. Radiant heat throughout. Refrigerator in garage to stay with the home. Just minutes to downtown Lemont which offers great dining, a brewery, The Forge adventure park, biking trails, and more! Close to shopping, dining, world-renowned golf courses, parks and highly-rated Lemont schools and Blue Ribbon Lemont High School. Sprinkler system in place (but never used by current owners). Home meticulously maintained, offered AS-IS.
Location
State IL
County Cook
Area Lemont
Rooms
Basement Full
Interior
Interior Features Vaulted/Cathedral Ceilings, Skylight(s), Bar-Dry, Hardwood Floors, First Floor Bedroom, First Floor Laundry, Walk-In Closet(s), Drapes/Blinds, Separate Dining Room
Heating Forced Air, Steam, Radiant, Sep Heating Systems - 2+, Zoned
Cooling Central Air, Zoned
Fireplaces Number 2
Fireplaces Type Double Sided, Gas Starter
Equipment TV-Cable, Ceiling Fan(s), Sump Pump, Sprinkler-Lawn
Fireplace Y
Appliance Double Oven, Microwave, Dishwasher, Refrigerator, Washer, Dryer, Disposal, Gas Cooktop
Laundry Sink
Exterior
Exterior Feature Balcony, Deck, Patio, Above Ground Pool, Outdoor Grill, Other
Parking Features Attached
Garage Spaces 3.0
Community Features Park, Curbs, Street Paved
Roof Type Asphalt
Building
Lot Description Mature Trees
Sewer Public Sewer
Water Lake Michigan
New Construction false
Schools
Elementary Schools River Valley Elementary School
Middle Schools Old Quarry Middle School
High Schools Lemont Twp High School
School District 113A , 113A, 210
Others
HOA Fee Include None
Ownership Fee Simple
Special Listing Condition None
Read Less Info
Want to know what your home might be worth? Contact us for a FREE valuation!

Our team is ready to help you sell your home for the highest possible price ASAP

© 2025 Listings courtesy of MRED as distributed by MLS GRID. All Rights Reserved.
Bought with Nicole Kowalczyk • HomeSmart Realty Group
GET MORE INFORMATION
REALTOR | Lic# 475125930






