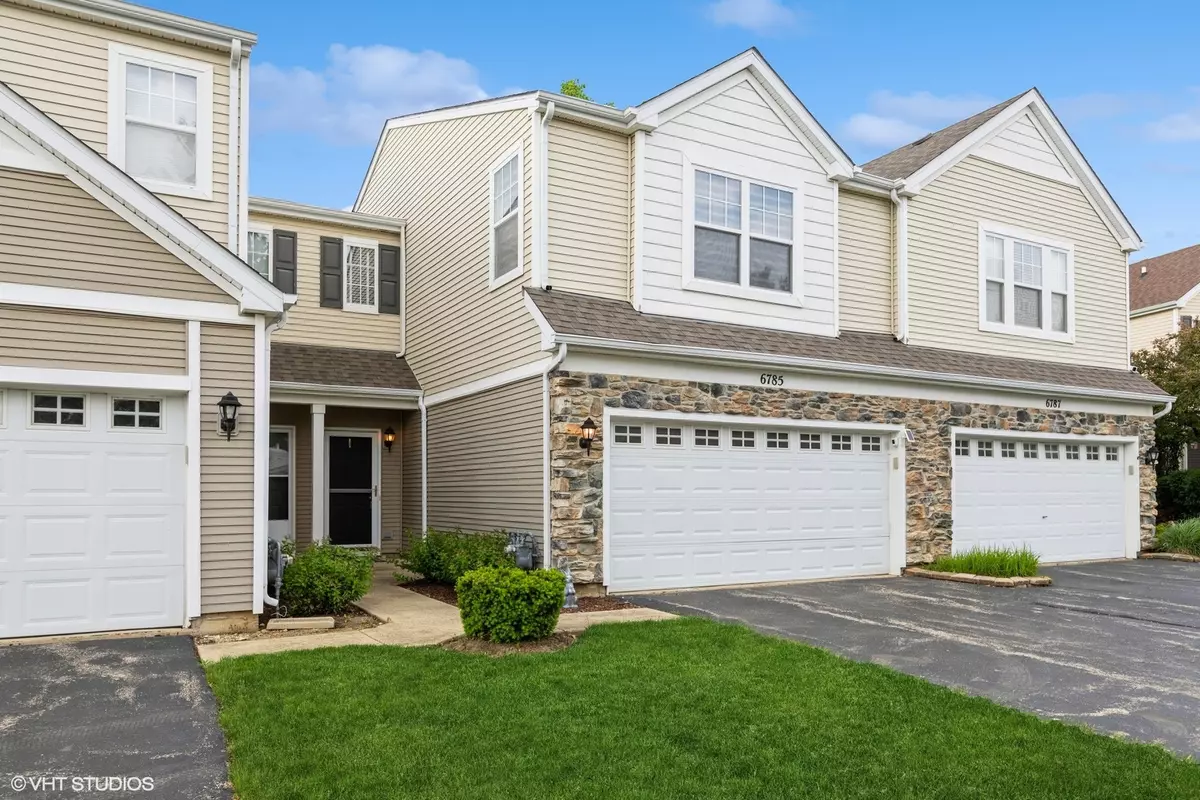$265,000
$269,000
1.5%For more information regarding the value of a property, please contact us for a free consultation.
2 Beds
1.5 Baths
1,512 SqFt
SOLD DATE : 06/21/2024
Key Details
Sold Price $265,000
Property Type Townhouse
Sub Type Townhouse-2 Story
Listing Status Sold
Purchase Type For Sale
Square Footage 1,512 sqft
Price per Sqft $175
Subdivision Silverstone Lake
MLS Listing ID 12063284
Sold Date 06/21/24
Bedrooms 2
Full Baths 1
Half Baths 1
HOA Fees $190/mo
Rental Info Yes
Year Built 2004
Annual Tax Amount $4,211
Tax Year 2022
Lot Dimensions COMMON
Property Description
Welcome to 6785 Slate Drive! This meticulously maintained townhome features 2 bedrooms, 1.5 bathrooms and a huge loft. The home has been freshly painted, new laminate floors, new carpeting and so much more! The kitchen, dining area and living room all open to each other to create a great room effect ideal for both everyday living and entertaining. Exit through the sliding door to your own private patio that overlooks the serene pond. The second level features an extremely spacious loft with vaulted ceilings that is a perfect separate living oasis. The primary bedroom features a shared full bathroom with a brand new modern vanity and a large walk-in closet. The laundry room with a newer washer/dryer is conveniently located on the second level. Mechanical updates include water heater 2021, furnace 2020 and A/C 2019. The home is within walking distance of parks, walking/bike paths, and is minutes away from downtown Algonquin with all of the shopping, dining, and Fox River activities you can enjoy. Easy access to Routes 25 and 62. There is nothing to do but move in!
Location
State IL
County Kane
Area Carpentersville
Rooms
Basement None
Interior
Interior Features Vaulted/Cathedral Ceilings, Wood Laminate Floors, Second Floor Laundry, Walk-In Closet(s), Some Carpeting, Drapes/Blinds, Separate Dining Room
Heating Natural Gas, Forced Air
Cooling Central Air
Equipment Ceiling Fan(s)
Fireplace N
Appliance Range, Microwave, Dishwasher, Disposal
Laundry In Unit
Exterior
Exterior Feature Patio
Parking Features Attached
Garage Spaces 2.0
Amenities Available Park
Roof Type Asphalt
Building
Lot Description Common Grounds, Landscaped
Story 2
Sewer Public Sewer
Water Public
New Construction false
Schools
Elementary Schools Algonquin Lake Elementary School
Middle Schools Algonquin Middle School
High Schools Dundee-Crown High School
School District 300 , 300, 300
Others
HOA Fee Include Insurance,Exterior Maintenance,Lawn Care,Scavenger,Snow Removal
Ownership Condo
Special Listing Condition None
Pets Allowed Cats OK, Dogs OK
Read Less Info
Want to know what your home might be worth? Contact us for a FREE valuation!

Our team is ready to help you sell your home for the highest possible price ASAP

© 2025 Listings courtesy of MRED as distributed by MLS GRID. All Rights Reserved.
Bought with Nataliia Burylina • Homesmart Connect LLC
GET MORE INFORMATION
REALTOR | Lic# 475125930






