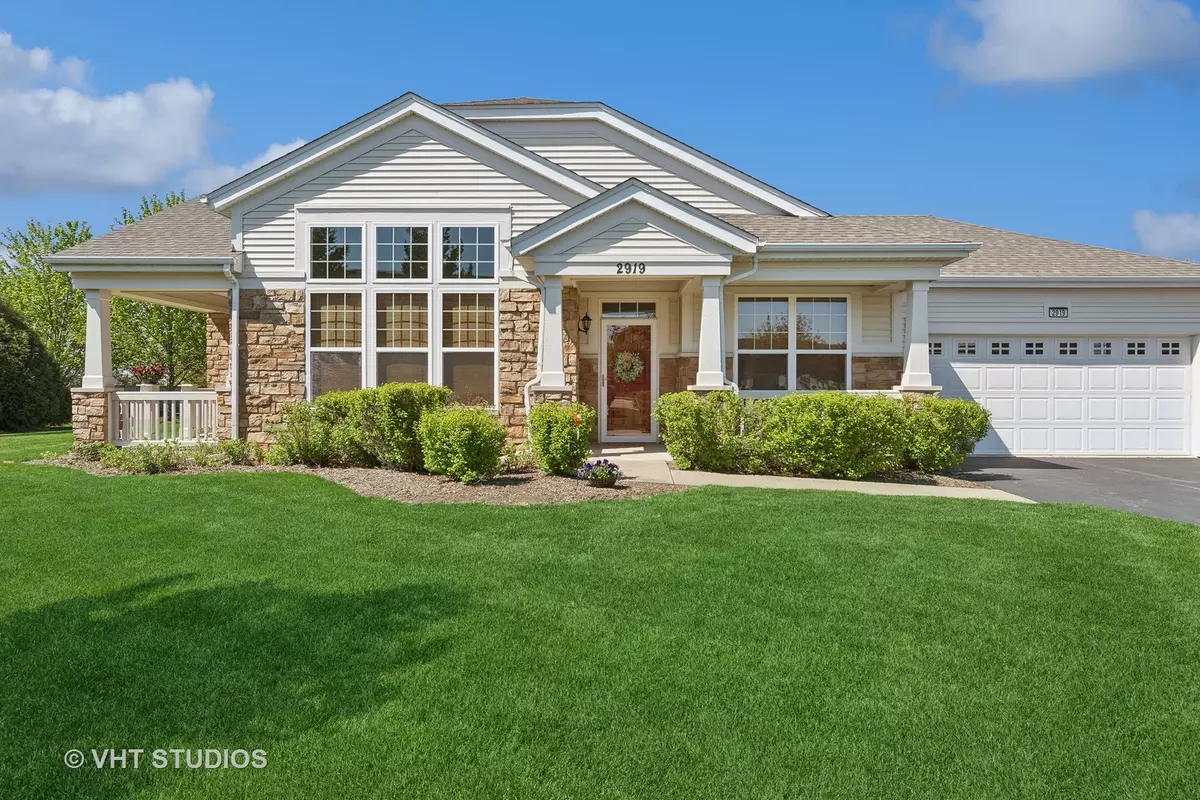$430,000
$434,000
0.9%For more information regarding the value of a property, please contact us for a free consultation.
2 Beds
2 Baths
1,371 SqFt
SOLD DATE : 06/21/2024
Key Details
Sold Price $430,000
Property Type Single Family Home
Sub Type Cluster,Townhouse-Ranch
Listing Status Sold
Purchase Type For Sale
Square Footage 1,371 sqft
Price per Sqft $313
Subdivision Carillon Club
MLS Listing ID 12060703
Sold Date 06/21/24
Bedrooms 2
Full Baths 2
HOA Fees $462/mo
Year Built 2012
Annual Tax Amount $4,212
Tax Year 2022
Lot Dimensions 69.6X44.1X69.6X44.2
Property Description
ALL YOUR DREAMS CAN COME TRUE! Welcome to this gorgeous sought-after "NICKLAUS' end-unit ranch townhome in the prestigious 55+ Carillon Club of Naperville. This immaculate 2 bed/2 full bath welcomes you with a marvelous open floor plan, 12' ceilings and large windows providing tons of natural light and picturesque views. The eat-in kitchen features beautiful 42" wood cabinets and pantry closet with plenty of storage. The separate dining room leads you to out to the private covered patio, great for entertaining or just relaxing. The large primary suite boasts a generous walk-in closet and a huge bathroom with double-bowl vanity, linen closet and walk-in shower. The spacious 2nd bedroom/den/office is near the second bath, great for guest privacy. The separate large laundry room features a laundry sink, cabinet, huge walk-in storage closet and access to the 2-car garage. The entire home has been FRESHLY PAINTED THROUGHOUT. This dream home is nestled on a beautiful corner lot with exquisite landscaping and open green space. Just a very short walk to the all that Carillon Club has to offer; clubhouse, walking paths, park, fitness center, 3 indoor/outdoor pools (one children pool), 3-hole golf course, tennis/pickle ball courts, billiard room, scheduled activities/classes, day trips, and more. You deserve maintenance-free living in this true resort style community with 24-hour gated security. Schedule a showing today and make your dreams a reality!
Location
State IL
County Will
Rooms
Basement None
Interior
Interior Features Vaulted/Cathedral Ceilings, First Floor Bedroom, First Floor Laundry
Heating Natural Gas
Cooling Central Air
Fireplace Y
Appliance Range, Microwave, Dishwasher, Refrigerator, Washer, Dryer, Disposal, Gas Cooktop, Gas Oven
Laundry Gas Dryer Hookup, Electric Dryer Hookup, In Unit, Sink
Exterior
Parking Features Attached
Garage Spaces 2.0
Community Features Exercise Room, Golf Course, Health Club, On Site Manager/Engineer, Park, Party Room, Indoor Pool, Pool, Tennis Court(s), Clubhouse, Laundry, Patio, Picnic Area, Security, Underground Utilities, Wheelchair Orientd
View Y/N true
Roof Type Asphalt
Building
Lot Description Common Grounds, Landscaped, Mature Trees, Sidewalks, Streetlights
Sewer Septic-Mechanical
Water Lake Michigan, Public
New Construction false
Schools
School District 204, 204, 204
Others
Pets Allowed Cats OK, Dogs OK
HOA Fee Include Insurance,Security,Clubhouse,Exercise Facilities,Pool,Exterior Maintenance,Lawn Care,Snow Removal
Ownership Fee Simple w/ HO Assn.
Special Listing Condition None
Read Less Info
Want to know what your home might be worth? Contact us for a FREE valuation!

Our team is ready to help you sell your home for the highest possible price ASAP
© 2024 Listings courtesy of MRED as distributed by MLS GRID. All Rights Reserved.
Bought with Rick OHalloran • Coldwell Banker Realty
GET MORE INFORMATION
REALTOR | Lic# 475125930






